Property Features
- Detached House
- 4 Bedrooms
- Utility Room
- First Floor Bathroom
- Ground Floor WC
- Front & Rear Gardens
- Off Road Parking
- Double Glazing
- Gas Central Heating
- Popular Location
- Family Home
- Sought After Location
- No Chain
- garage
Description
Apex Estate Agents are pleased to offer for sale this impressive-sized four bedroom detached house situated on a corner plot. The property has been well maintained and is in a popular cul-de-sac location, close to the busy town of Pontypridd.
The property comprises of a bay fronted lounge, fitted kitchen/dining room, utility area, conservatory, ground floor WC, four bedrooms with en suite to master, first floor family bathroom, well presented gardens, driveway for few vehicles and garage.
ENTRANCE: Via double glazed door.
HALLWAY: Plastered walls, feature papered wall, radiator, under stairs storage cupboard, stairs to first floor, doors to lounge, kitchen and door to:-
WC: Front facing uPVC double glazed window, low level WC, vanity wash hand basin with mixer tap, radiator, plastered walls, tiled splashbacks, textured ceiling with coving.
LOUNGE: 4.84m x 3.77m Front facing uPVC double glazed bay window, side facing uPVC double glazed window, wooden feature fireplace housing coal effect gas fire, plastered walls, plastered ceiling with coving, 2 x radiators.
KITCHEN/DINING ROOM: 7.74m x 3.01m 2 x rear facing uPVC double glazed windows, a range of base and wall units in cream high gloss with black sparkle work surfaces over, breakfast bar island with units under, black polycarbonate 1½ sink and drainer unit with mixer tap, built in 5 ring gas hob with chimney extractor over, integrated eye-level oven and grill, plumbing for dishwasher, plastered walls with tiled splashbacks, plastered ceiling with inset spot lights, tiled floor to kitchen area, wooden floor to dining room area, radiator, rear facing uPVC double glazed door to conservatory, arch leading to:-
UTILITY: 2.3m x 1.8m Side facing uPVC double glazed frosted door to outside, wall mounted combi boiler, plumbing for automatic washing machine, black polycarbonate sink and drainer unit with mixer tap, plastered ceiling and walls, inset spot lights, tiled flooring.
CONSERVATORY: 4.6m x 2.8m Tiled flooring, plastered walls, 2 x radiators, side facing uPVC double glazed doors to outside.
STAIRS/LANDING: Side facing uPVC double glazed window, papered walls, textured ceiling, radiator, hatch to attic space, doors to all rooms.
BEDROOM ONE: 4.3m x 3.8m Front facing uPVC double glazed window, fitted wardrobes to one wall, plastered walls with feature papered wall, plastered ceiling with coving, radiator, door to:-
EN SUITE: 2.2m x 1.9m Side facing frosted uPVC double glazed window, double enclosed shower cubicle with dual shower head mixer shower, vanity wash hand basin with mixer tap, back-to-wall WC, chrome towel radiator, plastered walls with tiled splashbacks, plastered ceiling with inset spot lights.
BEDROOM TWO: 3.24m x 3.10m Rear facing uPVC double glazed window, plastered walls, textured ceiling, radiator.
BEDROOM THREE: 2.93m x 2.35m Rear facing uPVC double glazed window, radiator, plastered walls, textured ceiling.
BEDROOM FOUR: 2.83m x 2.09m Front facing uPVC double glazed window, built in wardrobe, radiator, plastered walls, textured ceiling.
BATHROOM: 1.98m x 1.96m Rear facing frosted uPVC double glazed window, three piece white suite comprising of panel bath with mixer shower over, glass shower screen, low level WC, pedestal wash hand basin with mixer tap, ½ plastered ½ tiled walls, tiled walls to bath and shower area, textured ceiling, tiled floor, chrome towel radiator, electric shaver point.
OUTSIDE: Gardens to front, side and rear. Pathways leading to entrance door and giving access to gated rear garden from both sides. Matured trees, shrubs and plants area, decorative stone area. Driveway for few vehicles and garage. Level enclosed rear garden mainly to patio with lawn area, mature shrubs border to lawn and corner decked area.
GARAGE: 5.62m x 2.88m Up and over door, lighting and electric.
- Satellite
- Street View
- Transit
- Bike
- Comparables


















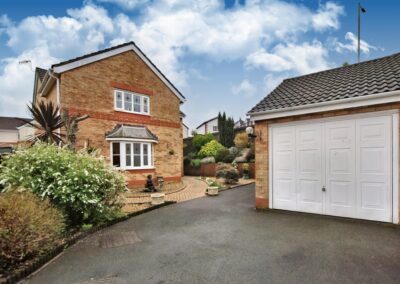
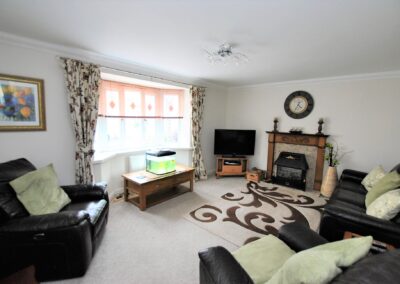
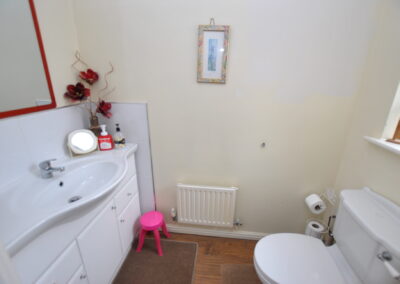
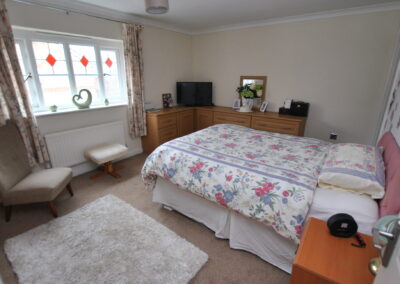
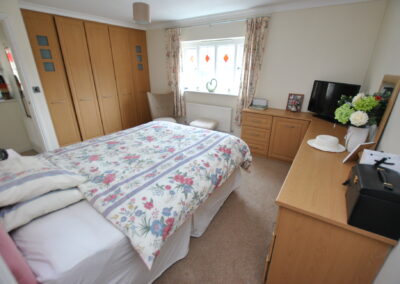
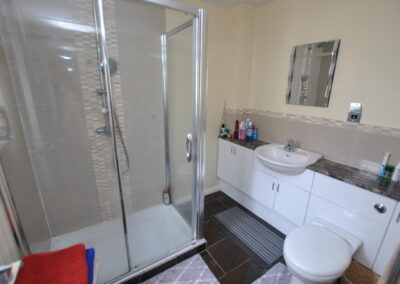
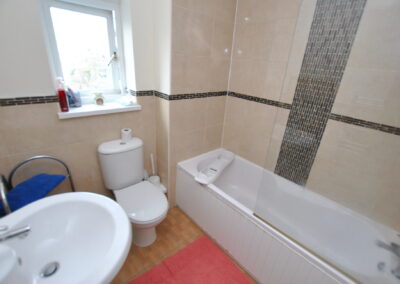
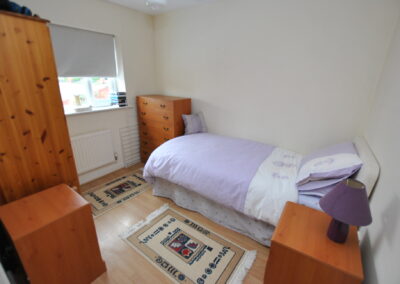
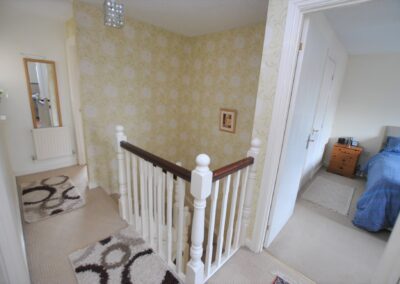
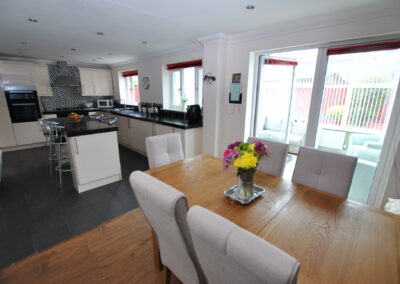
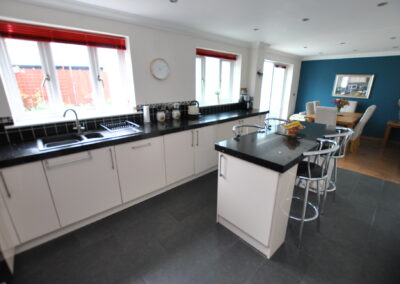
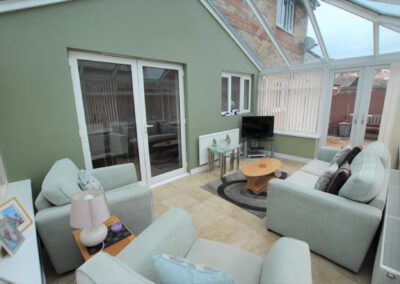
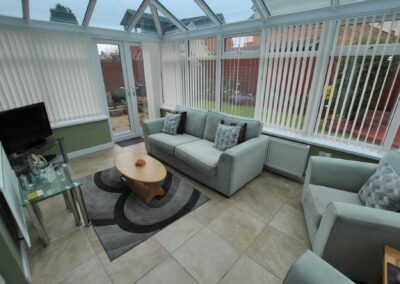
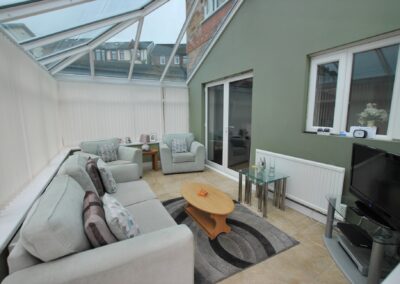
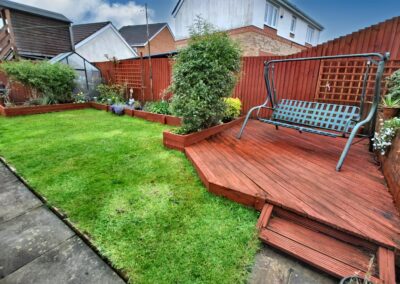
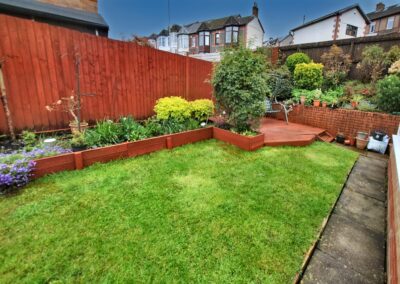
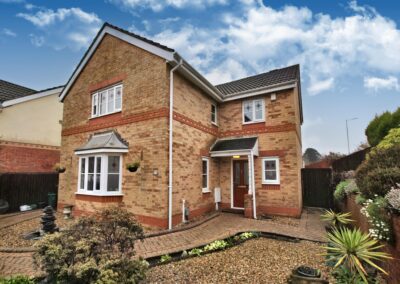
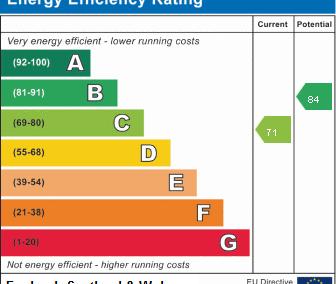
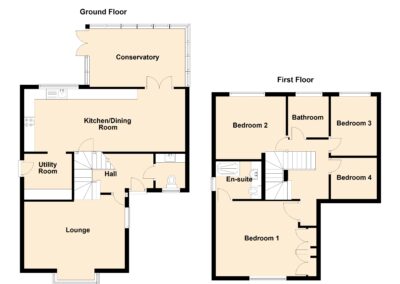
Recent Comments