Property Features
- Detached House
- 5 Bedrooms
- 2 Bathrooms
- Utility Room
- First Floor Bathroom
- Ground Floor WC
- Front & Rear Gardens
- Off Road Parking
- Double Glazing
- Family Home
- Prime Location
- Rural
- Exceptional Views
- Panoramic Views
Description
We are pleased of offer for sale this rare opportunity to purchase this detached farm house with approximately 5 acres of land. It is located close to the village of Ynysybwl where there are a range of shops, schools and amenities. The farm house is situated in a rural location surrounded by open aspect views in all directions, 19 stables, manege and ample off road parking facilities.
Property Comprises: Hallway, Lounge, Sitting Room, Kitchen/Diner, Utility Room, Cloak Room, Conservatory, Landing, Jack and Jill Bathroom, 5 Double Bedrooms.
HALLWAY:
Textured walls and ceiling, tiled flooring, radiator, power points, stairs to first floor.
SITTING ROOM: 4.35 x 2.30 (14’3″ x 7’7″)
Emulsion walls and ceiling, laminate flooring, radiator, power points, 2 windows to the side.
LOUNGE: 7.42 x 3.75 (24’4″ x 12’4″)
Emulsion walls, textured ceiling, fitted carpet, multi fuel burner with feature slate and brick surround, 2 radiators, power points, bay style window and French doors to the rear.
KITCHEN/DINER: 8.38 x 3.19 (27’6″ x 10’6″)
Emulsion walls, textured ceiling, tiled flooring, fitted base and wall units in High Gloss Cream with tile splash backs, Range cooker, ample power points, radiator, 2 windows to the rear.
UTILITY ROOM: 2.59 x 2.36 (8’6″ x 7’9″)
Emulsion walls, artex ceiling, tiled flooring, plumbing for washing machine, fitted base units, radiator, power points, window to the rear.
CLOAKROOM:
Emulsion walls, tiled flooring, 2 piece suite in White, tile splash backs, radiator, windows to the side and rear.
LANDING:
Emulsion walls, artex ceiling, fitted carpet, power points, radiator, window to the front.
JACK/JILL BATHROOM: 4.15 x 4.29 (13’7″ x 14’1″)
Emulsion ceiling, tiled walls, tiled flooring. 3 piece two person Jacuzzi bath suite in White, separate hydrotherapy shower cubicle, radiator, 2 windows to the rear.
BEDROOM 1: 4.23 x 4.29 (13’11” x 14’1″)
Emulsion walls, artex ceiling, fitted carpet, fitted wardrobes, power points, radiator, window to the rear.
BEDROOM 2: 3.38 x 2.72 (11’1″ x 8’11”)
Artex ceiling, papered walls, fitted carpet, fitted wardrobes, radiator, power points, window to the front.
BEDROOM 3: 3.81 x 2.29 (12’6″ x 7’6″)
Emulsion walls and ceiling, fitted carpet, radiator, power points, window to the front.
BEDROOM 4: 3.20 x 2.29 (10’6″ x 7’6″)
Emulsion walls and ceiling, fitted carpet, radiator, power points, window to the front.
BEDROOM 5: 2.30 x 3.67 (7’7″ x 12’0″)
Emulsion walls, artex ceiling, fitted carpet, fitted wardrobes,
radiator, power points, window to the rear.
GARDEN
Approximately five acres of land made up of paved patio, decorative chippings, 19 stables, manege, exceptional open aspect viewing and off road parking.
- Satellite
- Street View
- Transit
- Bike
- Comparables



















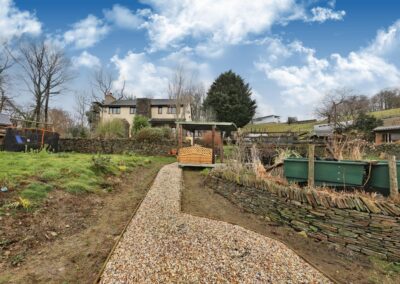
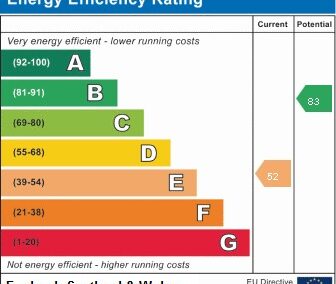
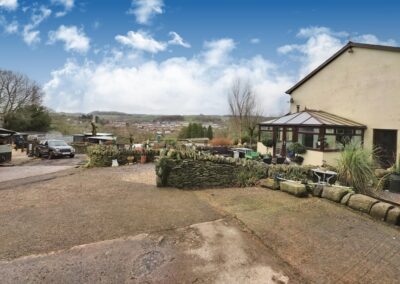
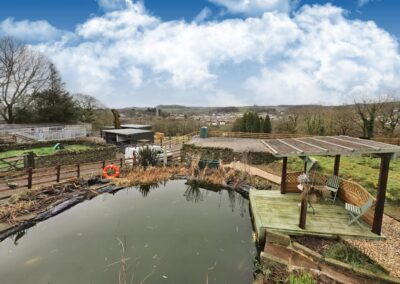
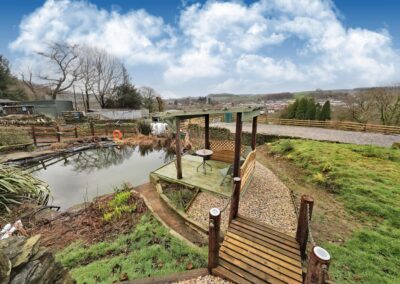
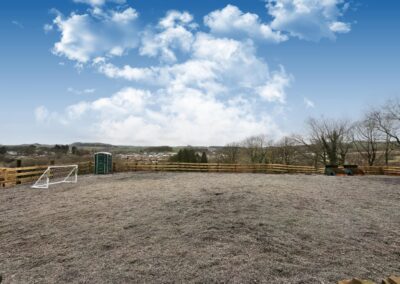
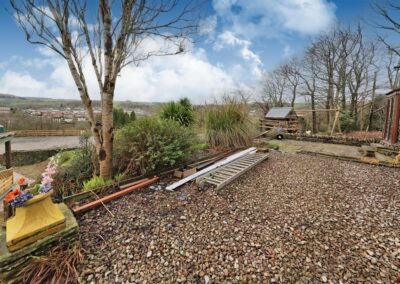
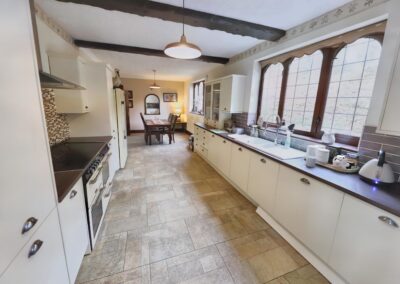
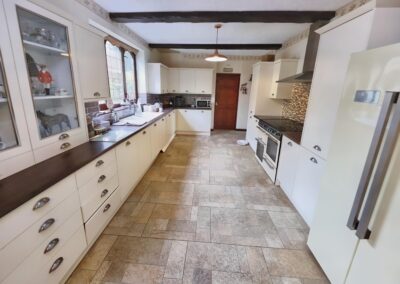
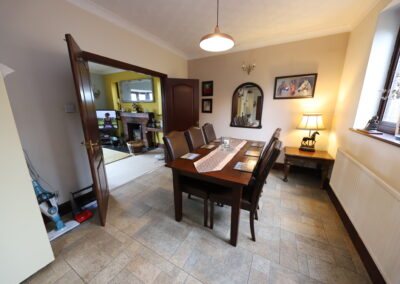
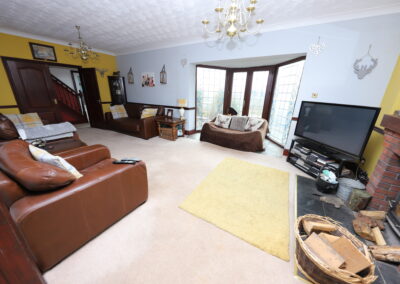
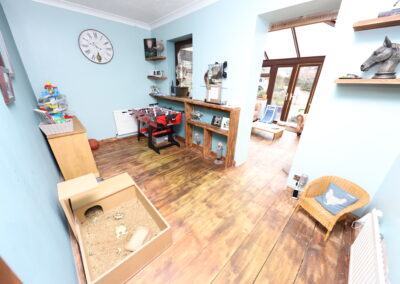
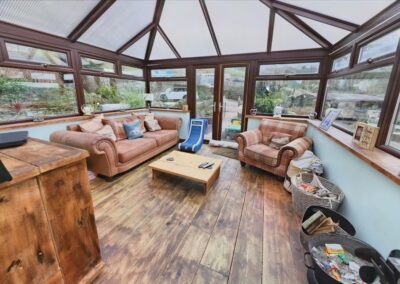
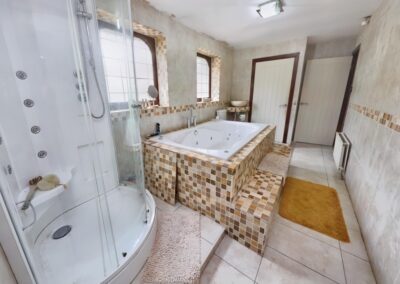
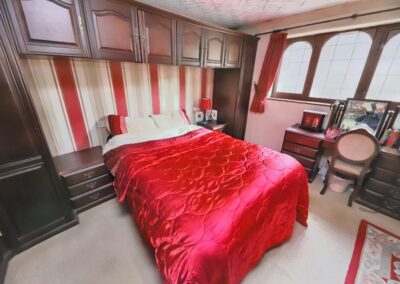
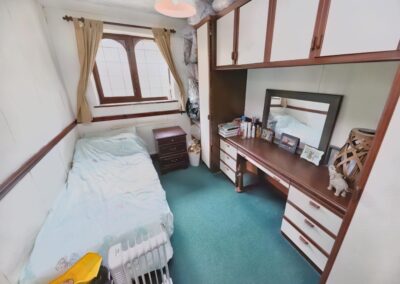
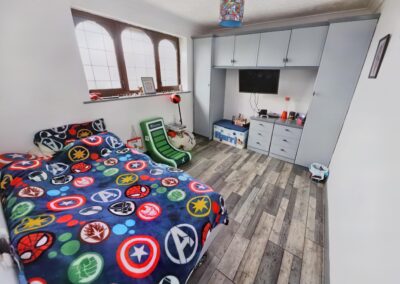
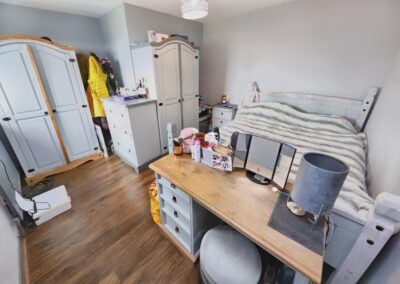
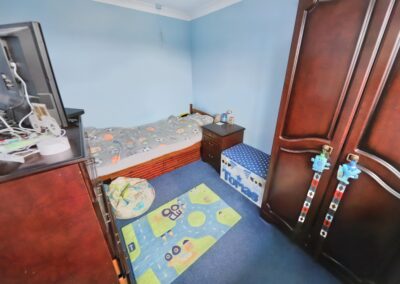
Recent Comments