Property Features
- Terraced House
- 3 Bedrooms
- 2 Bathrooms
- Utility Room
- First Floor Bathroom
- Ground Floor WC
- Rear Garden
- Double Glazing
- Gas Central Heating
- Family Home
- Prime Location
- Close To Shops & Amenities
- Town Centre Location
- Near Railway Station
- Near Bus Route
- Ideal First Purchase
- No Chain
Description
We are pleased to offer for sale this exceptional fully modernised and substantial 3 bedroom middle of terrace house. The property sits in a prime location on the outskirts of Aberdare town centre and within close proximity of Aberdare Park and the village amenities of the Gadlys.
The property has been modernised to an extremely high standard throughout and benefits from uPVC double glazing, gas central heating, modern kitchen and bathroom facilities and newly fitted flooring throughout.
Property Comprises: Hallway, Lounge, Dining Area, Kitchen/Diner, Utility Room, Cloak Room, First Floor Landing, 3 Bedrooms and Family Bathroom.
HALLWAY
Emulsion walls and ceiling, Vinyl flooring, radiator, stairs to first floor.
LOUNGE 3.90 x 2.98 (12’10” x 9’9″)
Emulsion walls and ceiling, fitted carpet, radiator, power points, window to front
DINING ROOM 3.26 x 3.05 (10’8″ x 10’0″)
Emulsion walls and ceiling, Vinyl flooring, radiator, power points, window to front
KITCHEN 3.92 x 2.72 (12’10” x 8’11”)
Emulsion walls and ceiling, Vinyl flooring, radiator, power points, window to rear, fitted base and wall units in high gloss, gas hob and electric oven, tile splash backs.
UTILITY ROOM
Emulsion walls and ceiling, Vinyl flooring, radiator, power points, fitted base unit in high gloss, tile splash backs, window and door to side.
CLOAK ROOM
Emulsion walls and ceiling, Vinyl flooring, 2pc Cloak suite in white, wall mounted combi boiler, window to rear.
BEDROOM 1 4.15 X 4.09 (13’7″ X 13’5″)
Emulsion walls and ceiling, fitted carpet, power points, radiator, window to front.
BEDROOM 2 3.24 X 2.42 (10’8″ X 7’11”)
Emulsion walls and ceiling, fitted carpet, power points, radiator, window to rear.
BEDROOM 3 2.78 X 2.10 (9’1″ X 6’11”)
Emulsion walls and ceiling, fitted carpet, power points, radiator, window to rear.
BATHROOM
3PC Bath facilities in white, emulsion walls and ceiling, tile splash backs, window to side, radiator, shower over bath.
GARDEN
Rear garden laid to lawn with rear access.
- Satellite
- Street View
- Transit
- Bike
- Comparables












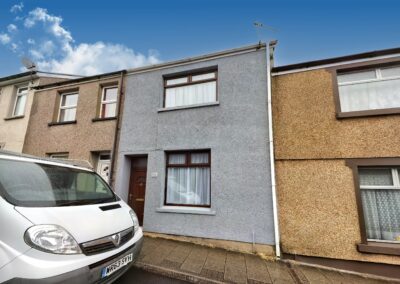
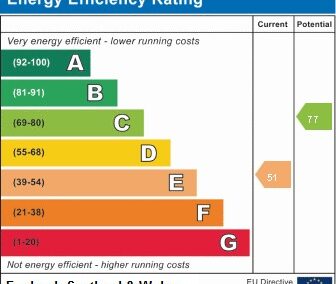
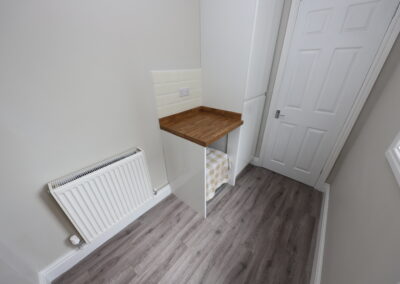
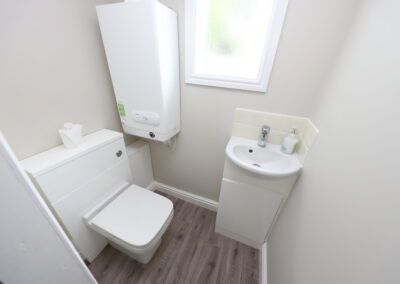
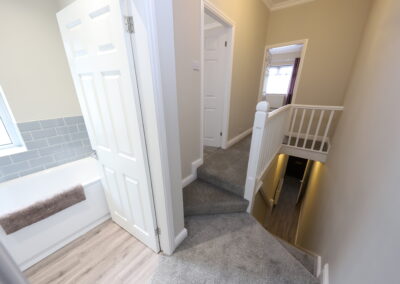
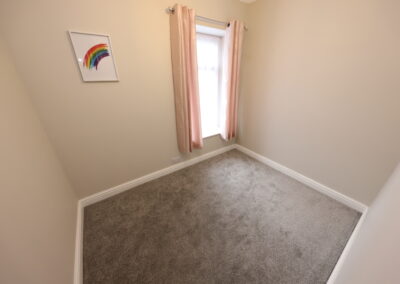
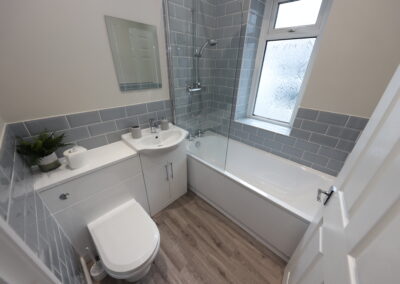
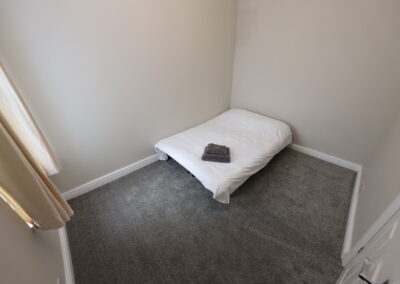
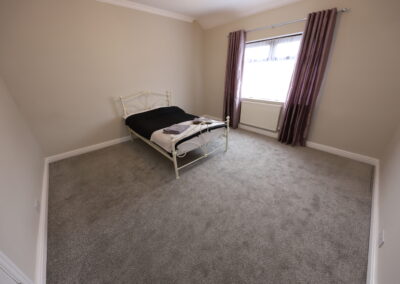
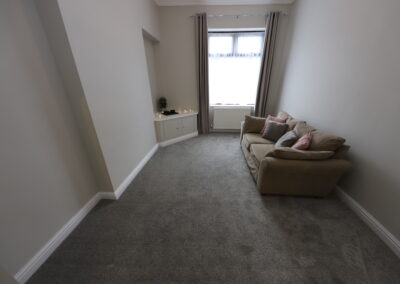
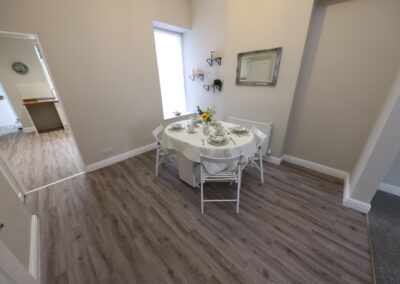
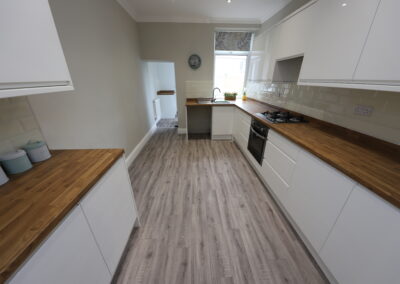
Recent Comments