Property Features
- Terraced House
- 3 Bedrooms
- 1 Bathrooms
- Open Plan Lounge/Dining Room
- Ground Floor Bathroom
- Rear Garden
- Double Glazing
- Gas Central Heating
- Family Home
- Prime Location
- Close To Shops & Amenities
- Ideal First Purchase
- 3 BEDROOM
- GROUND FLOOR BATHROOM
- Ideal Family Home
- Ideal for first time buyers
- INTERGRATED APPLIANCES
- KITCHEN
- LOUNGE/KITCHEN
- MID TERRACE HOUSE
- REAR GARDEN
- uPVC double glazing
Description
Apex Estate Agents are pleased to offer for sale this excellent first time purchase in a highly popular location close to local schools, shops and within a few minutes drive of Blackwood town centre.
The property would be a perfect first time purchase or a family home. The property comprises of entrance hallway, lounge, dining room, fitted kitchen, first floor bathroom, three bedrooms, double glazing, gas central heating, rear garden.
ENTRANCE HALL
Entrance via uPVC double glazed door, plastered walls, plastered ceiling, cupboard housing gas and electric meters, under stairs storage cupboard, radiator.
LOUNGE/DINING ROOM
w: 6.78m x l: 4.86m
Front facing uPVC double glazed window, rear facing uPVC double glazed French doors to rear garden, plastered walls, plastered ceiling, feature stone fire place with electric log burner, wood beam mantle piece, built in storage cupboards, two radiators, stairs to first floor, door to:-
KITCHEN
w: 2.81m x l: 3.2m
Side facing uPVC double glazed window and door to rear garden, plastered walls, plastered ceiling with spot lights, range of wood effect wall and base units with granite effect work surface over, integrated electric oven and gas hob with stainless steal chimney style cooker hood over, stainless steel sink and drainer with chrome mixer taps, plumbing for automatic washing machine, integrated dishwasher, space for fridge freezer, radiator, door to:-
BATHROOM
w: 2.63m x l: 1.7m
Rear facing uPVC obscured double glazed window, plastered walls, plastered ceiling with spotlights, grey tiles around wet areas, standard bath with chrome mixer taps and chrome waterfall shower head over, vanity wash hand basin in white high gloss, low level W/C, two towel radiators, built in storage cupboards.
STAIRS/LANDING
Rear facing uPVC double glazed window, plastered walls, plastered ceiling with spotlights, hatch to attic, doors to all rooms.
BEDROOM 1
w: 3.35m x l: 3.67m
Rear facing uPVC double glazed window, plastered walls, plastered ceiling, feature panelled wall, built in mirrored wardrobes, built in bespoke bedside tables, radiator.
BEDROOM 2
w: 2.4m x l: 3.01m
Front facing uPVC double glazed window, plastered walls, plastered ceiling, built in wardrobes in white high gloss, radiator.
BEDROOM 3
w: 3.02m x l: 2m
Front facing uPVC double glazed window, plastered walls, plastered ceiling, built in mirrored wardrobes, radiator.
REAR GARDEN
Patio area, steps leading to large decked area, steps leading to gate providing rear lane access.
- Satellite
- Street View
- Transit
- Bike
- Comparables






















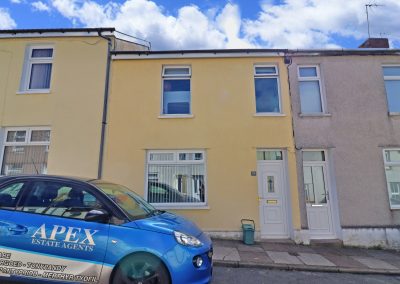
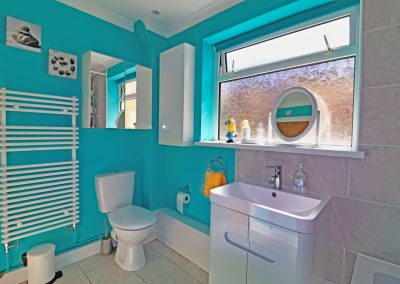
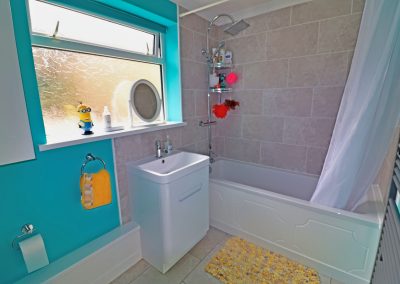
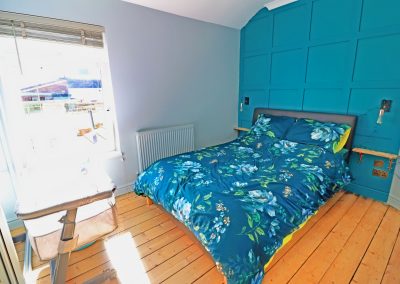
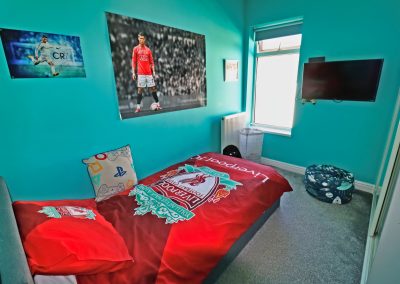
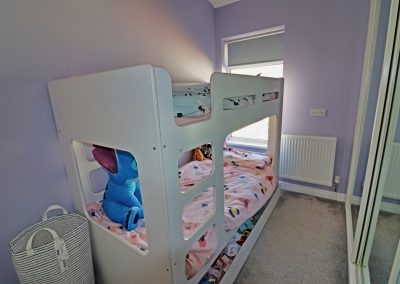
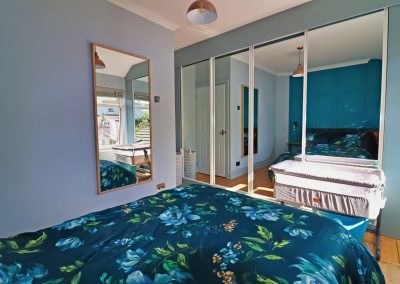
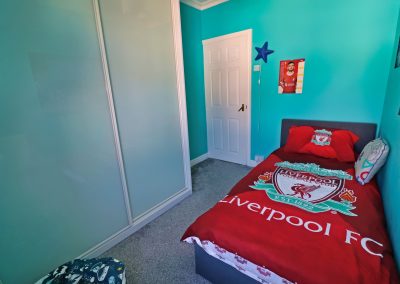
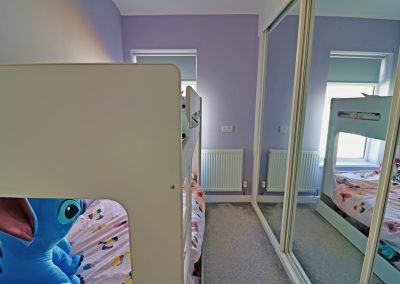
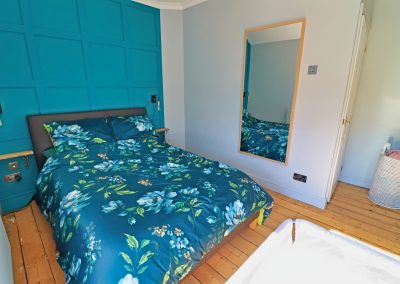
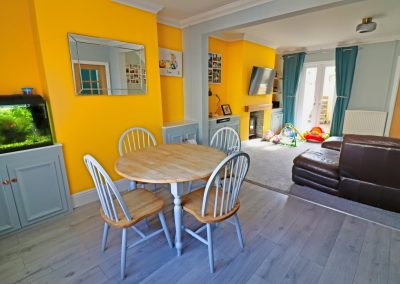
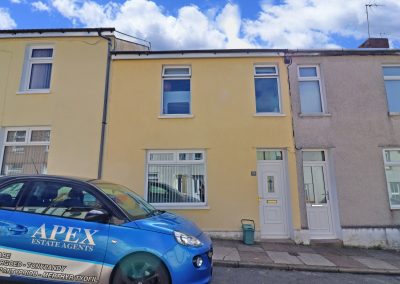
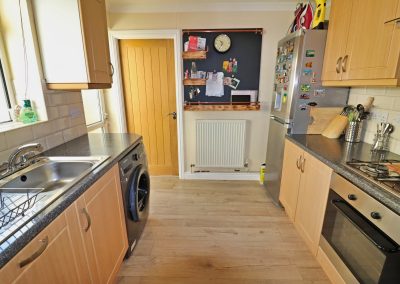
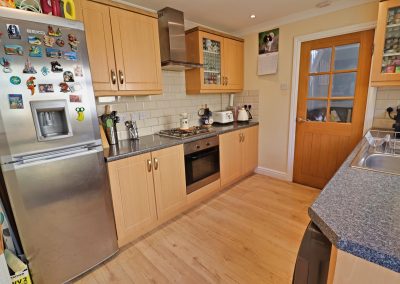
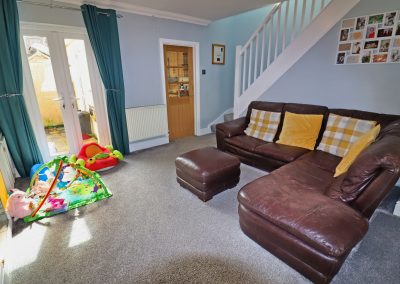
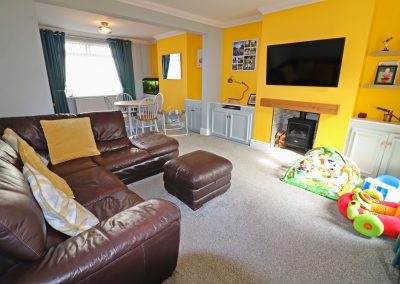
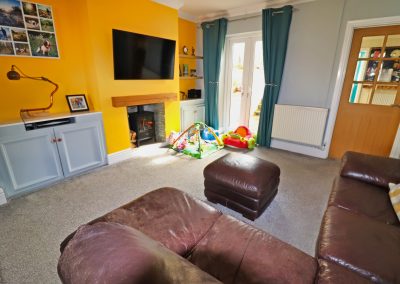
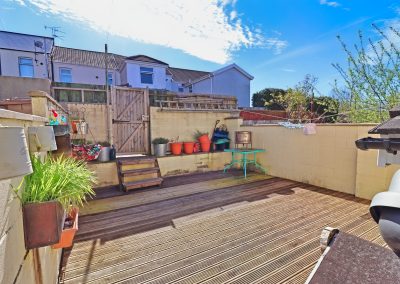
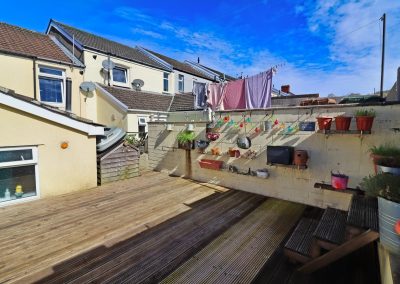
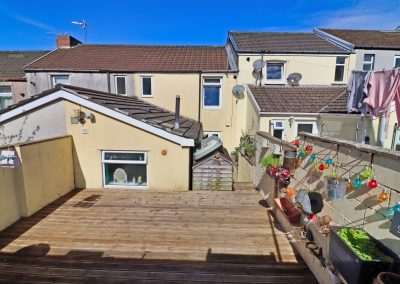
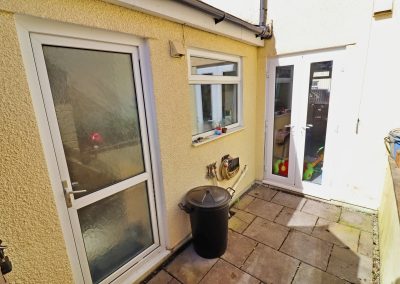
Recent Comments