Property Features
- End Terrace House
- 3 Bedrooms
- 1 Bathrooms
- Toilet
- Front & Rear Gardens
- Popular Location
- Close To Shops & Amenities
- Total Renovation Required
- Investment Opportunity
- No Chain
- 1st FLOOR BATHROOM
- 3 Bedrooms
- Close to shops and amenities
- No Chain
Description
We are pleased to offer for sale this spacious 3 bedroom end of terrace house located in a popular residential location close to villages shops, schools and amenities. The property requires upgrading and re modernising, but benefits from uPVC double glazing, front and rear gardens.
Property Comprises: Hallway, Lounge, Kitchen, Sitting Room, WC, Landing, 3 Bedrooms, Bathroom.
ENTRANCE PORCH
Carpet, papered walls, ceiling tiles, radiator.
WC
Carpet, papered walls, textured ceiling, W.C, hand basin.
LOUNGE w: 4.65m x l: 3.21m
Carpet, papered walls, textured ceiling, gas fire place, radiator, power points, window to rear.
KITCHEN w: 3.45m x l: 1.74m
Vinyl flooring, papered walls, textured ceiling, wall and base units, tile splashbacks, free standing gas cooker, plumbed for washing machine, power points, window to front.
SITTING ROOM w: 3.13m x l: 3.6m
Carpet, wall papered wall, textured ceiling, under stairs storage, radiator, power points, patio doors to rear.
STAIRS/LANDING
Carpet, papered walls, textured ceiling, attic hatch
BEDROOM 1 w: 3.53m x l: 2.63m
Carpet, papered wall, textured ceiling, radiator, power points, window to rear.
BEDROOM 2 w: 3.23m x l: 2.9m
Papered wall, textured ceiling, radiator, power points, window to front.
BEDROOM 3 w: 3.19m x l: 2.53m
Papered wall, textured ceiling, radiator, power points, storage cupboard housing water tank, window to rear.
BATHROOM
Papered walls, tiled splashbacks, textured ceilings, 3 piece bathroom suite comprising of; WC, basin and bath, radiator, window to front.
OUTSIDE
Front Garden – Flat paved courtyard.
Rear Garden – Enclosed tiered garden with shrubs, garden shed.
Rear Garden – Enclosed tiered garden with shrubs, garden shed.
- Satellite
- Street View
- Transit
- Bike
- Comparables








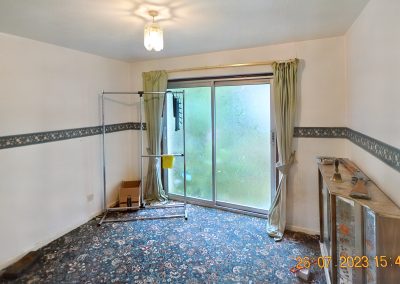
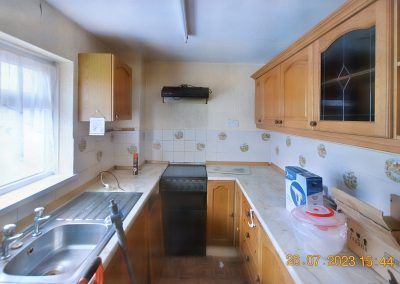
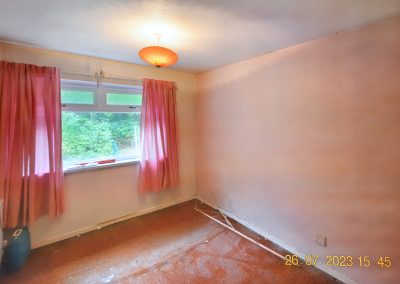
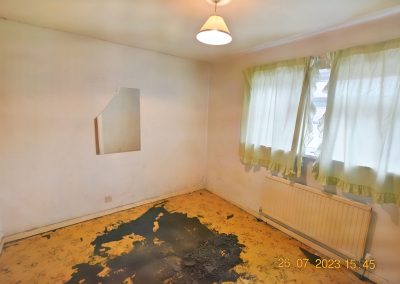
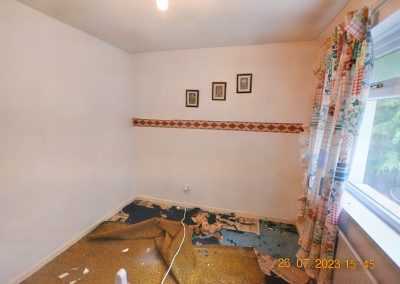
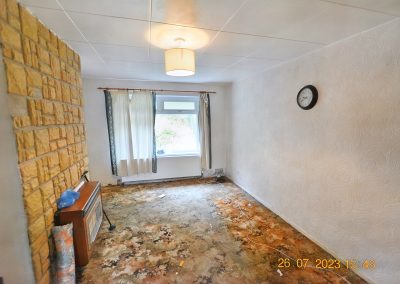
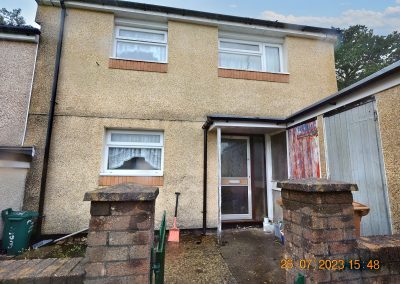
Recent Comments