Property Features
- Detached Bungalow
- 2 Bedrooms
- 1 Bathrooms
- 1 Parking Spaces
- Garage
- Open Plan Lounge/Dining Room
- Front & Rear Gardens
- Off Road Parking
- Double Glazing
- Gas Central Heating
- Prime Location
- Near Bus Route
- Exceptional Views
Description
We are pleased to offer for sale this substantial detached bungalow located in a highly desirable location. The property itself is situated on a large plot measuring approximately one third of acre. Ideally located at the end a private cul de sac and positioned perfectly for the local bus route and the Dare Valley Country Park.
The property has undergone extensive upgrading and remodernisation and benefits from uPVC double glazing, gas central heating, 2 double bedrooms, ample off road parking, garage and private grounds.
This property also offers potential for residential development subject to necessary planning and building regulations being obtained.
Hallway – 3.05m x 3.35m (10’0″ x 11’0″)
Emulsion walls and ceiling, coving, spotlights and central ceiling light, underfloor heating, airing cupboard, designer vertical grey radiator, BT socket, tiled floor.
Lounge – 7.29m x 5.11m (23’11” x 16’9″)
Two windows to rear, emulsion walls and ceiling, coving, two radiators, TV aerial, built-in speakers, recessed gas fire, oak flooring.
Kitchen/Diner – 6.91m x 3.28m (22’8″ x 10’9″)
Windows and French doors, emulsion walls and ceiling, coving, sunken spotlights, range of base and wall units, built-in oven, island housing hob with central extractor fan, tiled floor.
Utility Room – 2.79m x 1.35m (9’2″ x 4’5″)
Emulsion walls and ceiling, window, coving, range of units, stainless steel sink unit, tile splashbacks, tiled floor.
Bedroom 1 – 4.09m x 4.45m (13’5″ x 14’7″)
Emulsion walls and ceiling, window and patio doors to side, built-in wardrobes, radiator, TV aerial, fitted carpet.
Bedroom 2 – 3.45m x 3.15m (11’4″ x 10’4″)
Emulsion walls and ceiling, window to side, radiator, TV aerial, fitted carpet.
Bathroom – 3.00m x 2.31m (9’10” x 7’7″)
Tiled walls, emulsion ceiling, window, heated towel rail, w.c., vanity unit housing wash hand basin, free standing modern bath, wet room style shower area, tiled floor.
Outside
Brick paved driveway leading to detached garage with electric supply. Lawned front garden with water feature and path leading to front door. Rear garden with covered veranda and patio areas.
- Satellite
- Street View
- Transit
- Bike
- Comparables






















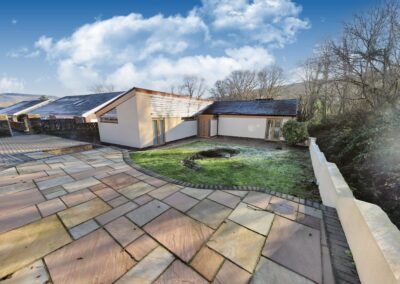
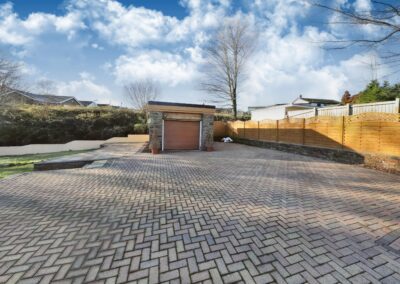
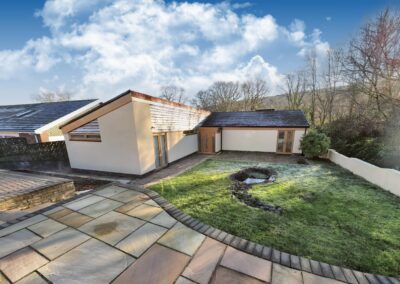
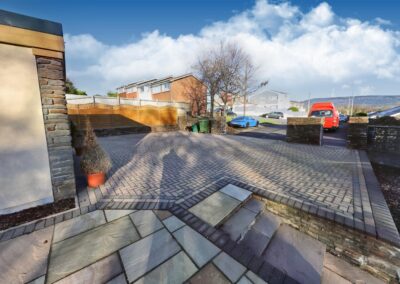
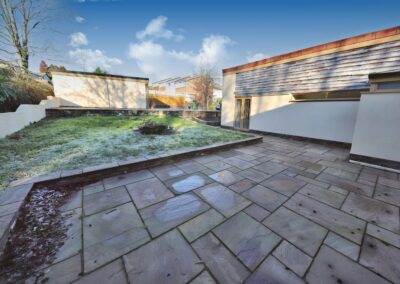
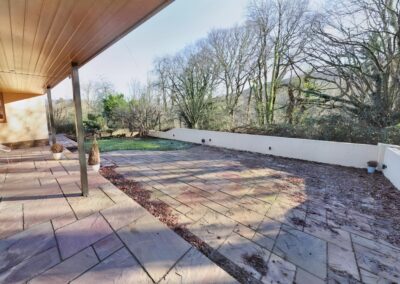
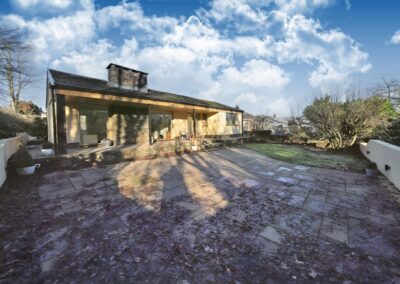
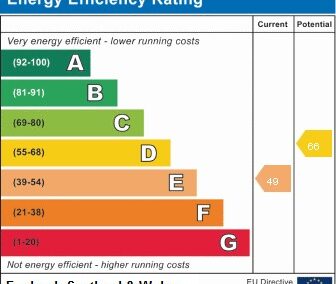
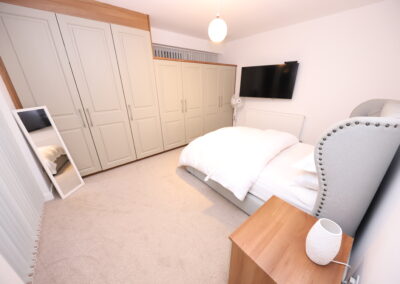
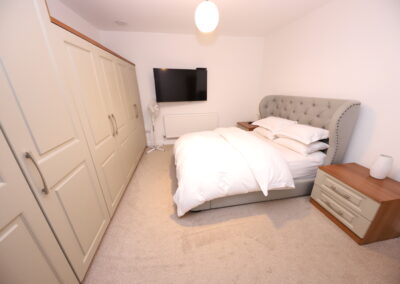
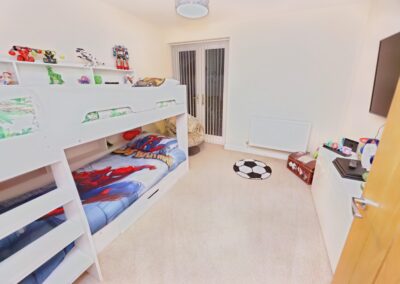
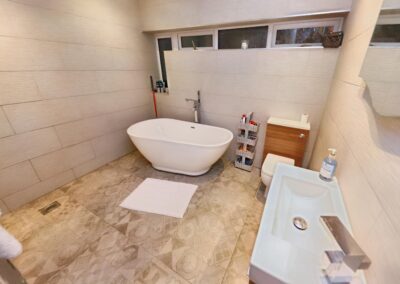
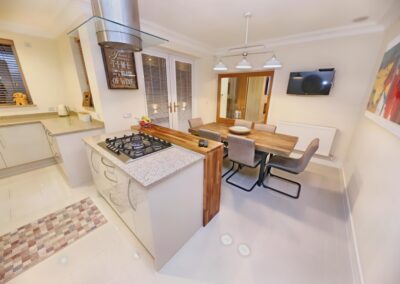
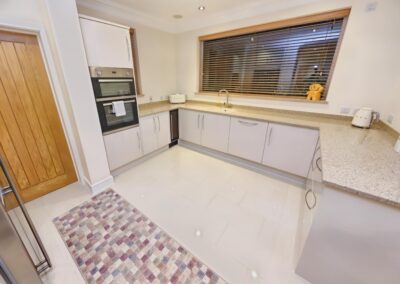
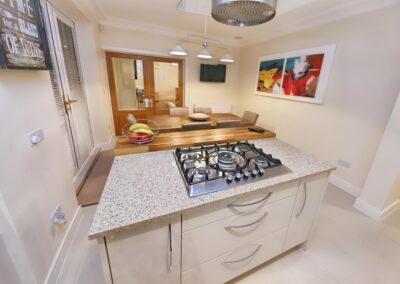
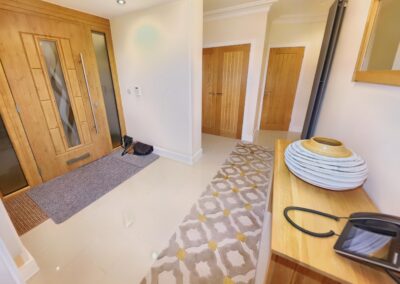
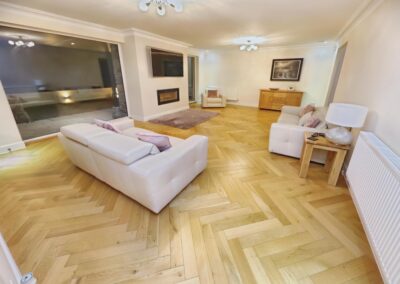
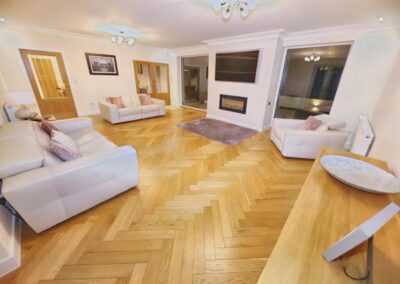
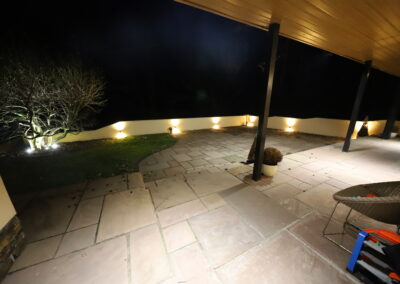
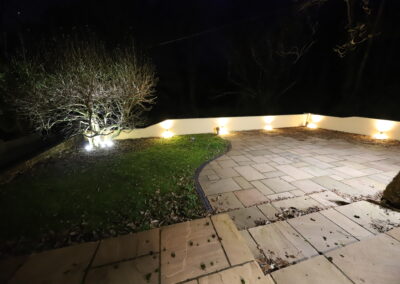
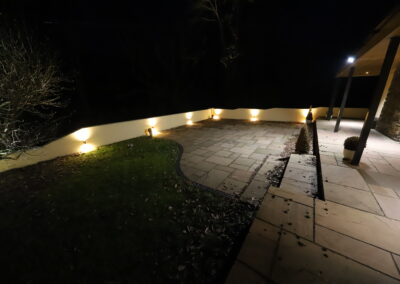
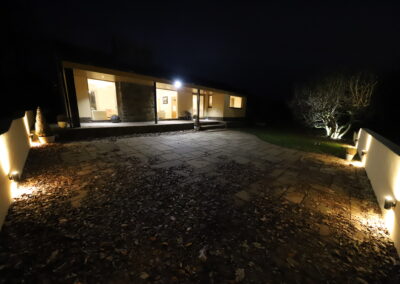
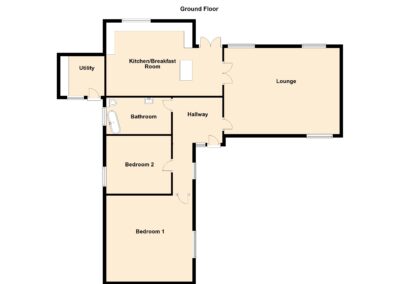
Recent Comments