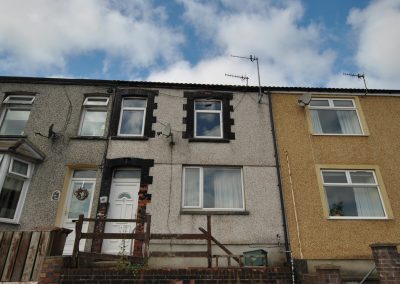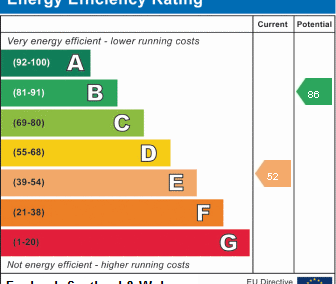Property Features
- Terraced House
- 2 Bedrooms
- 2 Bathrooms
- Open Plan Lounge/Dining Room
- First Floor Bathroom
- Ground Floor WC
- Popular Location
- No Chain
Description
Entrance
Via obscured double-glazed door
Porch
Papered ceiling. Papered walls with dado rail. Tiled floor. Double-glazed door.
Hall
Papered ceiling and walls. Radiator, Stairs to first-floor. Door to –
Lounge/Diner 6.55 x 3.47
Double-glazed front and rear window. Papered ceiling. Papered walls with dado rail. Laminated flooring. Two x radiators. Glazed double door leading to –
Kitchen 3.02 x 2.75
Double-gazed side window. Textured ceiling. Half plastered and half wood panelled walls. Wall and base units. Stainless steel sink unit, drainer and mixer taps. Gas cooker point. Radiator. Opens to –
Lobby
Plastered ceiling and walls. Obscured double-glazed door leading to outside. Door leading to –
Utility Room 2.77 x 1.79
Obscured double-glazed rear window. Plastered ceiling and walls. Plumbing for automatic washing machine. Door leading to –
WC 1.78 x 0.91
Obscured double-glazed side window. Textured ceiling. Plastered walls. White WC. Wall mounted wash hand basin.
Landing
Papered ceiling with loft access. Papered walls. Doors leading to accommodating rooms –
Bedroom 1 4.80 x 3.10
Two x double-glazed front windows. Plastered ceiling and walls. Radiator
Bedroom 2 3.18 x 3.07
Double-glazed rear window. Textured ceiling. Papered walls. Airing cupboard.
Bathroom 3.03 x 2.53
Double-glazed rear window. Textured ceiling. Half plastered half tiled walls. Blue suite comprising of WC, pedestal wash hand basin, panelled bath and floor level electric shower. Radiator. Extractor fan.
Rear
Yard with steps up to level garden with rear lane access
- Satellite
- Street View
- Transit
- Bike
- Comparables





Recent Comments