Property Features
- Terraced House
- 3 Bedrooms
- 2 Bathrooms
- Open Plan Lounge/Dining Room
- Utility Room
- Front & Rear Gardens
- Double Glazing
- Gas Central Heating
- Popular Location
- Family Home
- Close To Shops & Amenities
- Near Bus Route
- Ideal First Purchase
Description
We are pleased to offer for sale this bay fronted end of terrace house located in a popular residential location close to village shops, schools and amenities. The property benefits from uPVC double glazing, gas central heating, 3 generous bedrooms and modern kitchen and bathroom facilities,
This property has been modernised to a high standard throughout
The Property Comprises: Hallway, Lounge, Kitchen, Utility Room , Landing, 3 Bedroom, En-suite and family bathroom.
HALLWAY
Emulsion walls and ceiling, laminate floor, radiator, stairs to first floor.
LOUNGE 6.51 x 3.64 (21’4″ x 11’11”)
Emulsion walls and ceiling, laminate floor, 2 radiators, power point, window to rear, bay window to front, under stairs cupboard.
KITCHEN 2.61 x 3.63 (8’7″ x 11’11”)
Emulsion walls and ceiling, fitted base and wall units in beech, as hob and electric oven, stainless steel sink, window and door to side, power point, tiled floor, tiled splash backs.
UTILITY ROOM
Emulsion walls and ceiling, tiled floor, fitted base and wall units in beech, wall mounted combi boiler, radiator, plumbing for washer, window to rear.
LANDING
Emulsion walls and ceiling, radiator, viral vent, smoke alarm.
BATHROOM
Emulsion walls and ceiling, cushion floor, 3 piece suite in white, vanity unit, radiator, window to rear, tiled splash backs.
BEDROOM 1 2.84 x 2.69 (9’4″ x 8’10”)
Emulsion walls and ceiling, fitted carpet, power point, radiator, window to rear.
EN SUITE
3 piece shower suite in white, emulsion walls and ceiling, cushion floor, tiled splash backs.
BEDROOM 2 2.92 x 3.53 (9’7″ x 11’7″)
Emulsion walls and ceiling, fitted carpet, power point, radiator, window to front.
BEDROOM 3 2.60 x 1.82 (8’6″ x 6’0″)
Emulsion walls and ceiling, fitted carpet, power point, radiator, window to front.
GARDEN
- Satellite
- Street View
- Transit
- Bike
- Comparables



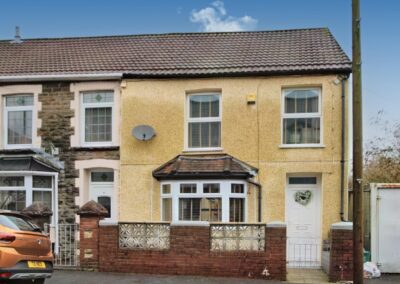
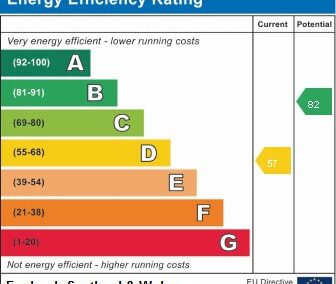
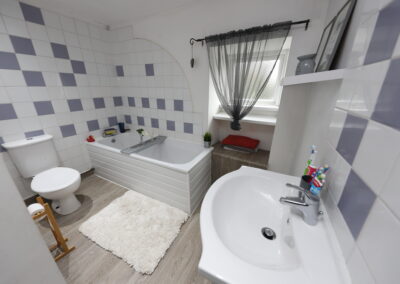
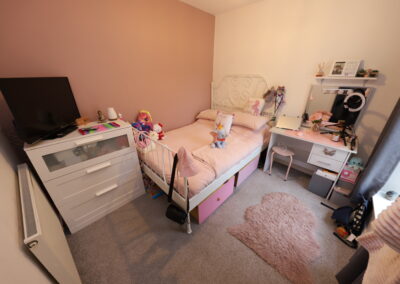
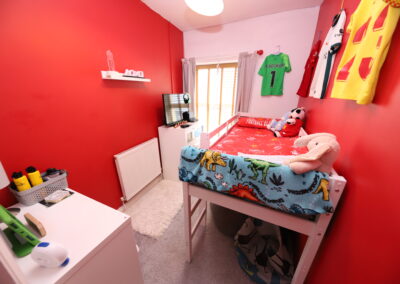
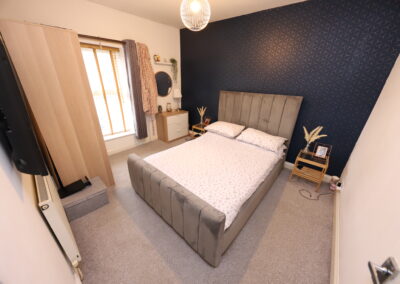
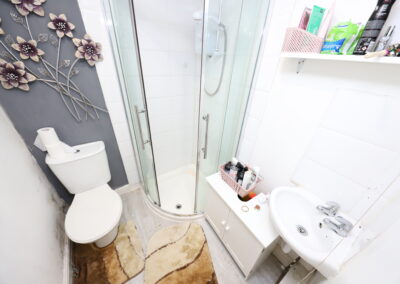
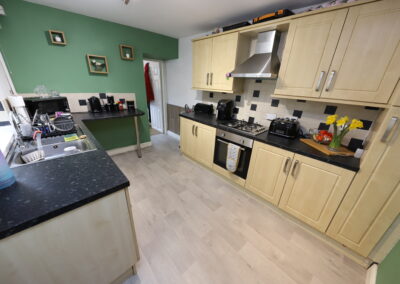
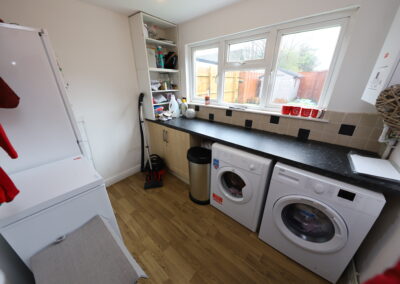
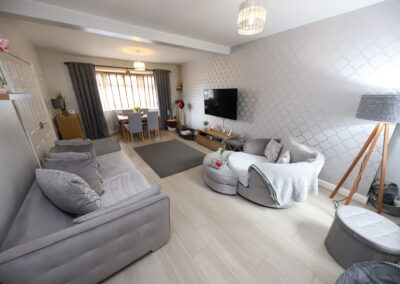
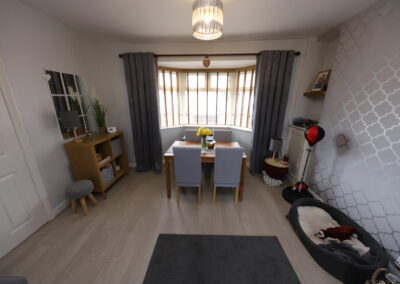

Recent Comments