Property Features
- Semi Detached House
- 2 Bedrooms
- 1 Bathrooms
- First Floor Bathroom
- Front & Rear Gardens
- Off Road Parking
- Double Glazing
- Gas Central Heating
- Prime Location
- Close To Shops & Amenities
- Near Bus Route
- No Chain
Description
Sought after semi-detached property with drive way and garage in quiet Cul-de-sac location with outstanding views. Apex are delighted to offer to the market with no chain this two double bedroomed property situated in a highly desirable and rarely available location in Ton Pentre.
This well maintained property briefly comprises of front garden with driveway, porch, lounge, kitchen/dinner, landing, two double bedrooms, first floor bathroom, rear garden and garage.
PORCH
Upvc door to porch, plastered walls, textured ceiling, laminate flooring, and access to lounge.
LOUNGE
w: 3.85m x l: 4.34m
Upvc double glazed window to front, plastered walls, textured ceiling, laminate flooring, electric fire and surround, radiator, power points, access to under stair storage cupboard, kitchen/dinning room and stairs to first floor.
KITCHEN/DINER
w: 2.96m x l: 3.84m
Upvc double glazed window and door to rear, plastered and tiled walls, textured ceiling, laminate flooring, fitted wall and base units with integrated stainless steel sink and drainer with mixer tap, breakfast bar, space for white goods, radiator, power points, access to rear garden and garage.
LANDING
Plastered walls, textured ceiling, fitted carpet, access to bedrooms, bathroom and attic space.
BEDROOM 1
w: 2.67m x l: 3.86m
Upvc double glazed window to rear, plastered walls, textured ceiling, fitted carpet, radiator and power points.
BEDROOM 2
w: 2.56m x l: 3.87m
Upvc double glazed window to front, plastered walls, textured ceiling, fitted carpet, radiator and power points.
BATHROOM
w: 1.62m x l: 2.88m
Frosted Upvc double glazed window to side, plastered and tiled walls, textured ceiling, vinyl flooring, panel bath mixer tap and over head shower with glass screen, pedestal basin with mixer tap, low level WC, radiator and inbuilt storage cupboard.
REAR GARDEN
Enclosed rear garden with patio and lawn areas, mature shrubs and access to garage.
GARAGE
Garage with electricity supply and up and over door.
- Satellite
- Street View
- Transit
- Bike
- Comparables









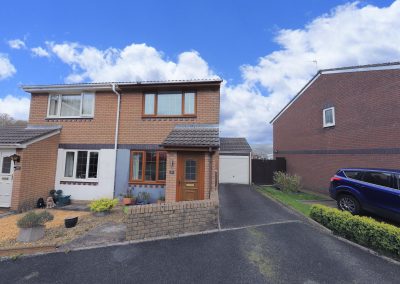
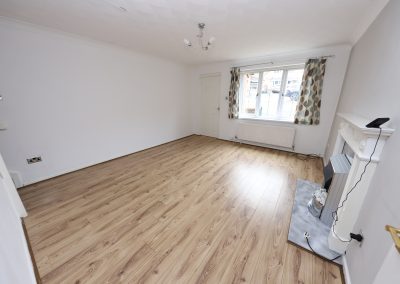
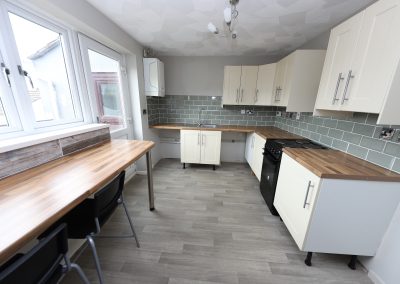
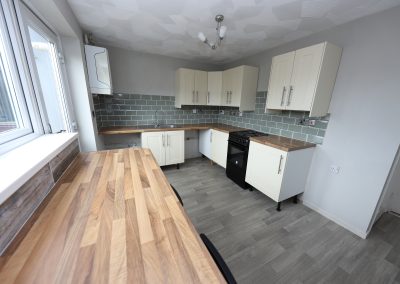
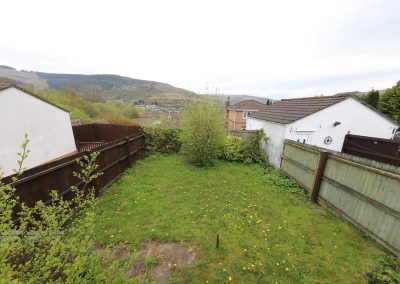
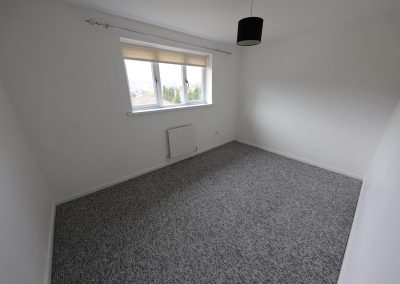
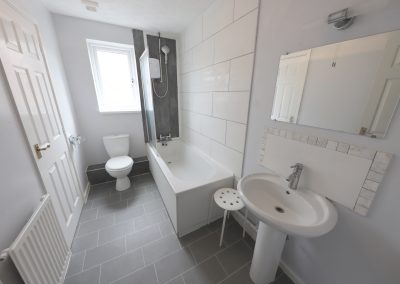
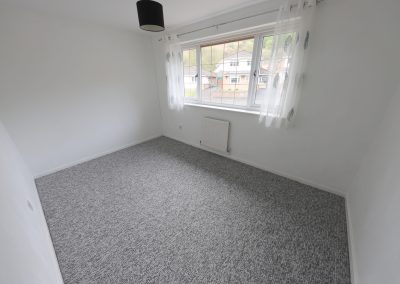
Recent Comments