Property Features
- Semi Detached House
- Ground Floor Bathroom
- Front & Rear Gardens
- Off Road Parking
- Double Glazing
- Gas Central Heating
- Family Home
- Prime Location
- Close To Shops & Amenities
- Near Bus Route
- Ideal First Purchase
- Exceptional Views
Description
We are pleased to offer for sale this spacious 3 bedroom dormer style house located in a highly popular location close to village shops, schools and amenities. The property boasts uPVC double glazing, gas central heating, off road paring and front and rear gardens and exceptional open aspect views to the rear.
Property Comprises: Hallway, Lounge, Kitchen/Diner, Shower Room, Landing 3 Bedrooms.
HALLWAY
Emulsion and wall papered walls, laminate floor, power point, radiator, stairs to first floor.
LOUNGE 3.84 x 4.85 (12’7″ x 15’11”)
Emulsion walls and ceiling, fitted carpet, 2 radiators, power point, window to front and side, fireplace.
BATHROOM
3 piece bath suite in white, tiled walls, textured ceiling, vinyl flooring, window to rear, radiator, shower over bath.
KITCHEN/DINER 4.87 x 3.01 (16’0″ x 9’11”)
Wall papered walls, emulsion ceiling, laminate floor, fitted base and wall units in cream, radiator, power point, wall mounted boiler, plumbing for washer, door to side, window to rear, under stairs storage.
SUN ROOM
Emulsion walls, window and door to rear, power point, tiled floor, window to side.
LANDING
Emulsion walls and ceiling, fitted carpet, attic hatch.
BEDROOM 1 4.71 x 3.73 (15’5″ x 12’3″)
Emulsion walls and ceiling, fitted carpet, power point, radiator, window to front.
BEDROOM 2 4.84 x 2.64 (15’11” x 8’8″)
Emulsion walls and ceiling, fitted carpet, power point, radiator, 2 windows to rear.
BEDROOM 3 2.35 x 2.27 (7’9″ x 7’5″)
Emulsion walls and ceiling, fitted carpet, radiator and window to side.
GARDEN
Front pebbled garden, driveway, rear paved patio and flower borders, mature shrubs and hedging, side access, and lower patio area
- Satellite
- Street View
- Transit
- Bike
- Comparables














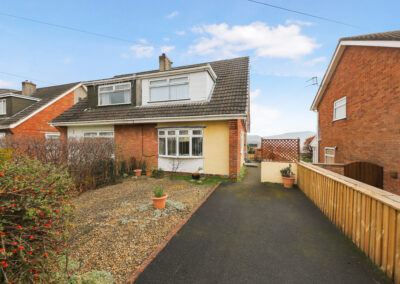
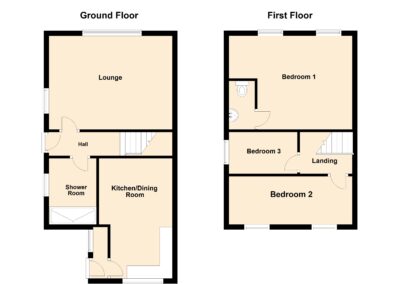
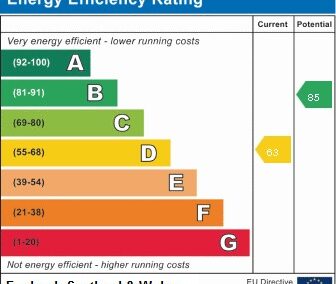
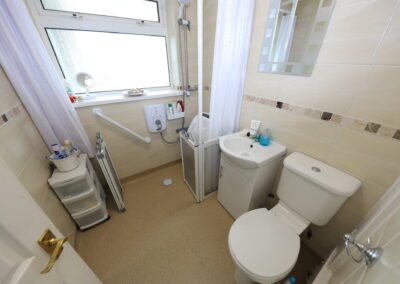
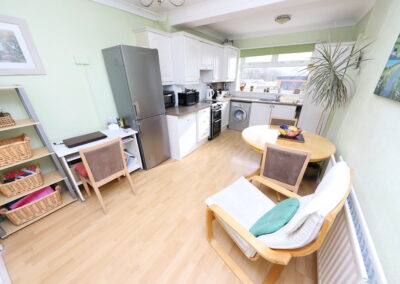
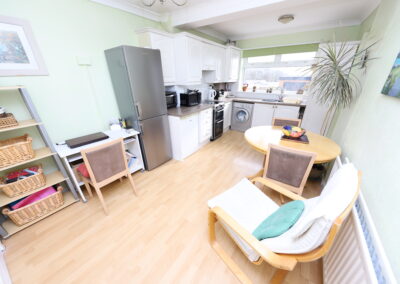
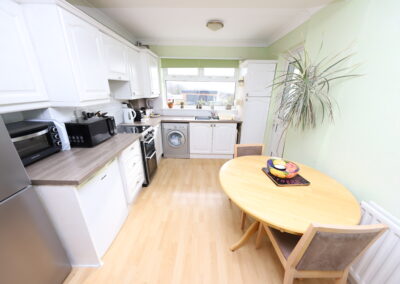
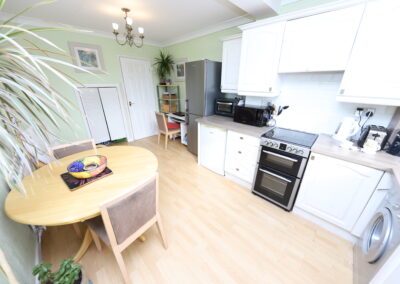
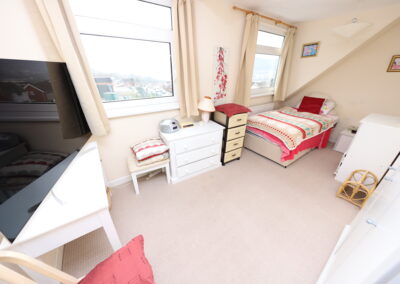
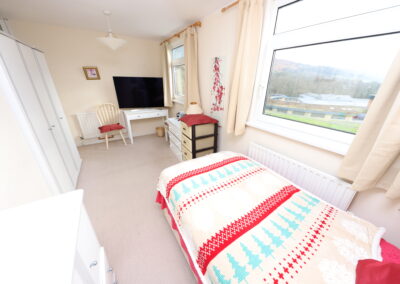
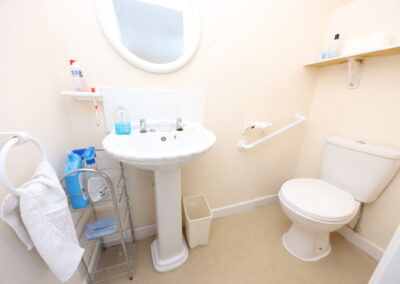
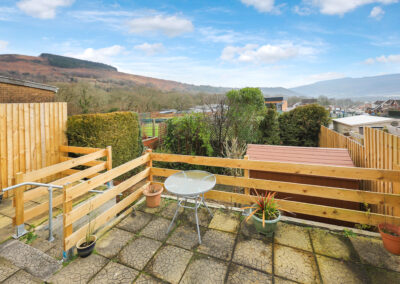
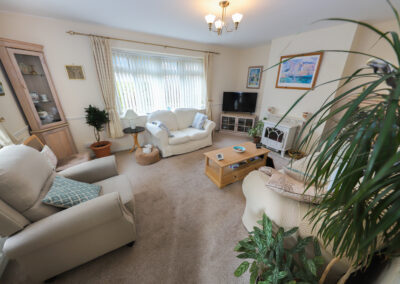
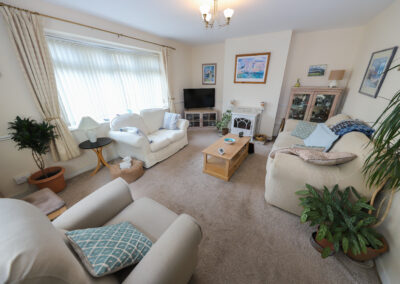
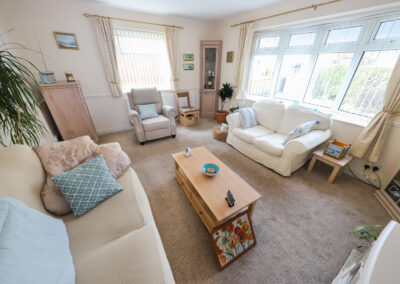
Recent Comments