Property Features
- Terraced House
- 5 Bedrooms
- 3 Bathrooms
- Front & Rear Gardens
- Off Road Parking
- Double Glazing
- Gas Central Heating
- Prime Location
- Semi-Rural
- Near Bus Route
- No Chain
Description
We are pleased to offer for sale this spacious detached commercial premises located in a pretty village location close to shops, schools and amenities. The property was previously used as a medical surgury and would suite a variety of purpose for commercial usage and possible potential for residential development subject to necessary planning permission being obtained.
The property was built to a high standard and benefits from good sized grounds and a generous sized park to the side of the
property.
Tenure: Freehold
ENTRANCE PORCH
Emulsion ceiling, fitted carpet, window to front and side, radiator.
CLOAKROOM
2 piece adapted cloak suite in white, window to rear, non slip floor, radiator.
WET ROOM
w: 4.2m x l: 5.12m (w: 13′ 9″ x l: 16′ 10″)
Emulsion ceiling, cushion floor, padded seating, window to front.
RECEPTION ROOM
w: 6.3m x l: 4.6m (w: 20′ 8″ x l: 15′ 1″)
Emulsion walls and ceiling, fitted carpet, power points, radiator, window to side.
OFFICE
w: 3.49m x l: 3.63m (w: 11′ 5″ x l: 11′ 11″)
Emulsion walls and ceiling, fitted carpet, power points, radiator, window to rear.
SHOWER ROOM
3 piece shower facilities in white, emulsion walls, non slip floor.
KITCHEN
Emulsion walls and ceiling, non slip floor, power points, wall mounted combi boiler, window to side.
HALLWAY
Emulsion walls and ceiling, non slip floor, fire exit, radiator.
OFFICE
w: 3.67m x l: 2.97m (w: 12′ x l: 9′ 9″)
Emulsion walls and ceiling, fitted carpet, power points, radiator, window to front, fitted base and wall units in white, wash hand basin, tiled splash backs.
OFFICE
w: 3.47m x l: 3.61m (w: 11′ 5″ x l: 11′ 10″)
Emulsion walls and ceiling, non slip floor, window to rear, power points, radiator, vanity unit, wash hand basin.
OFFICE
w: 3.66m x l: 3.58m (w: 12′ x l: 11′ 9″)
Emulsion walls and ceiling, non slip floor, window to rear, power points, radiator, vanity unit, wash hand basin.
OFFICE
w: 2.97m x l: 3.37m (w: 9′ 9″ x l: 11′ 1″)
Emulsion walls and ceiling, non slip floor, window to rear, power points, radiator, vanity unit, wash hand basin.
OFFICE
w: 3.64m x l: 4.4m (w: 11′ 11″ x l: 14′ 5″)
Emulsion walls and ceiling, non slip floor, window to front and side,, power points, radiator, vanity unit, wash hand basin, tiled splash backs.
OFFICE
w: 3.63m x l: 2.96m (w: 11′ 11″ x l: 9′ 9″)
Emulsion walls and ceiling, non slip floor, window to rear, power points, radiator, vanity unit, wash hand basin.
OFFICE
w: 2.02m x l: 2.96m (w: 6′ 8″ x l: 9′ 9″)
Emulsion walls and ceiling, non slip floor, window to rear, power points, radiator, vanity unit, wash hand basin, stainless steel sink.
ROOM 1
Tiled walls, emulsion, non slip floor, radiator.
ROOM 1
Emulsion ceiling, tiled walls, non slip floor
GARDENS
Front, side and rear gardens with parking to side.
- Satellite
- Street View
- Transit
- Bike
- Comparables























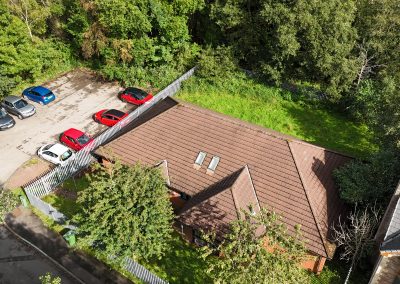
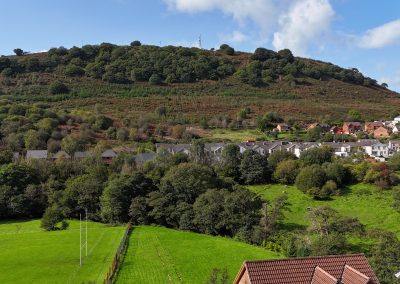
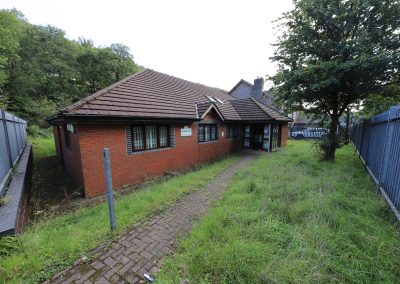
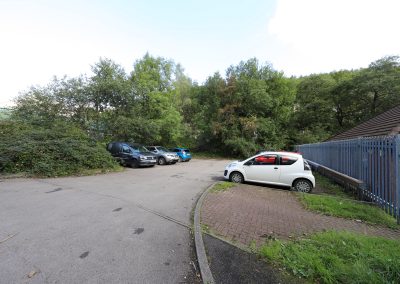
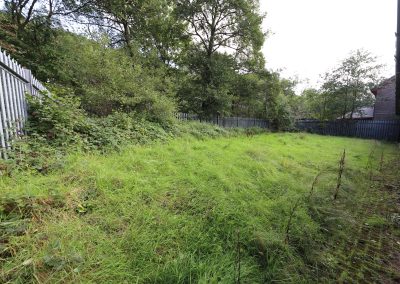
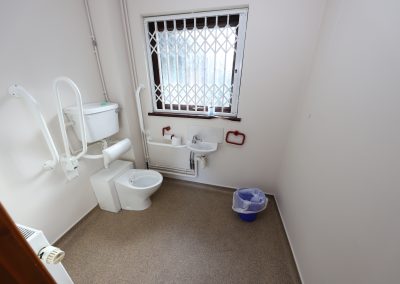
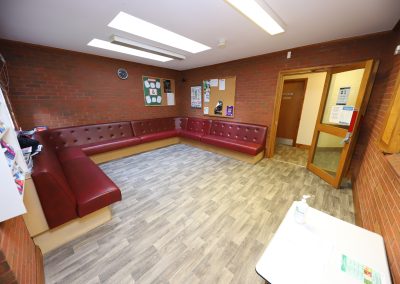
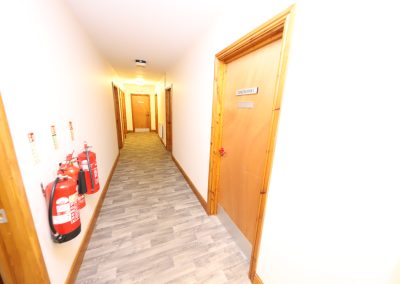
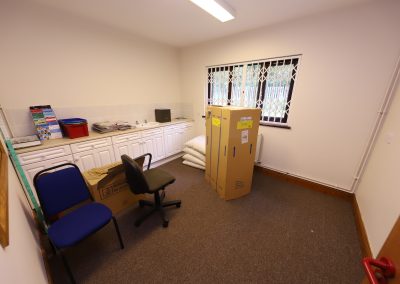
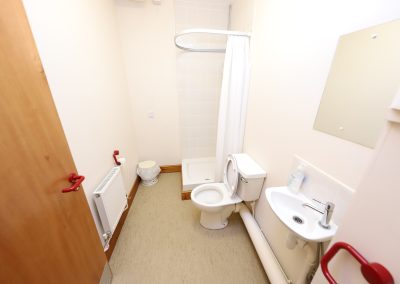
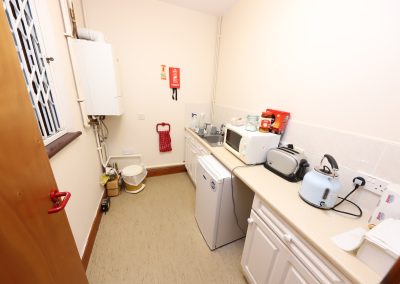
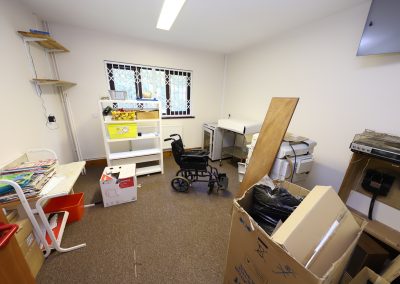
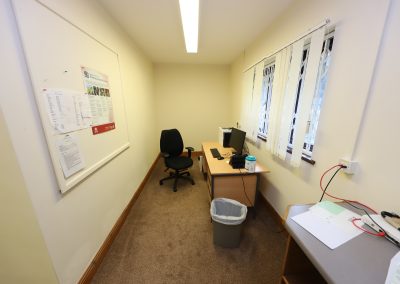
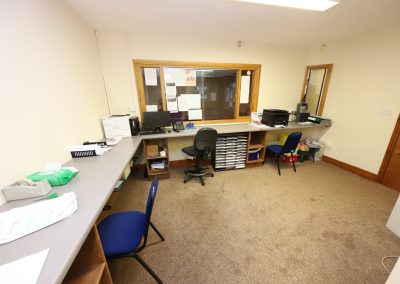
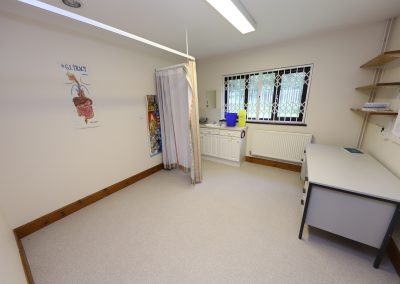
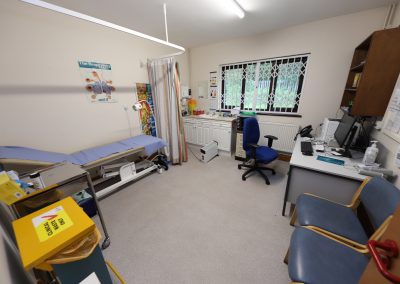
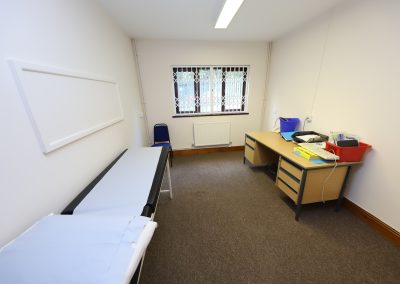
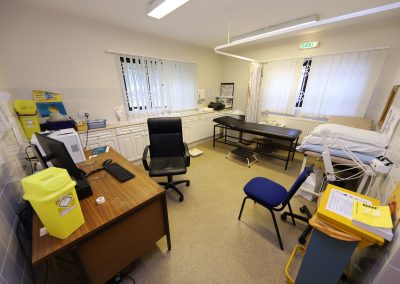
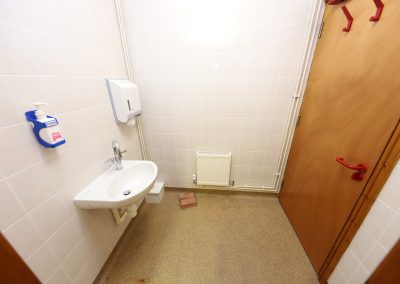
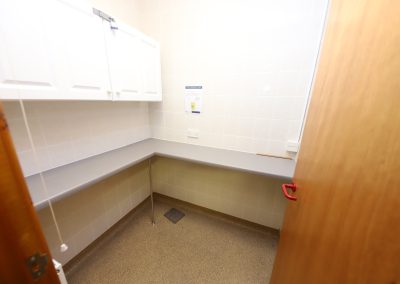
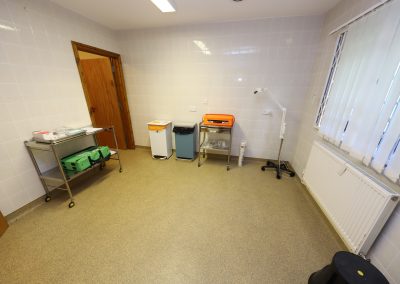
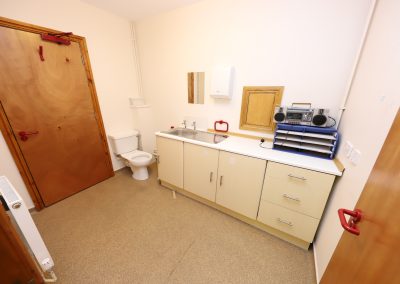
Recent Comments