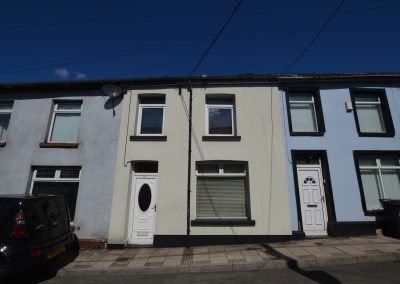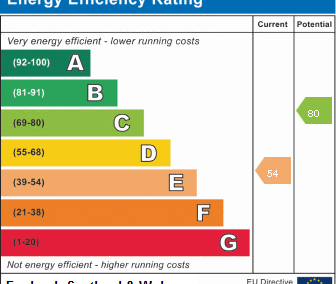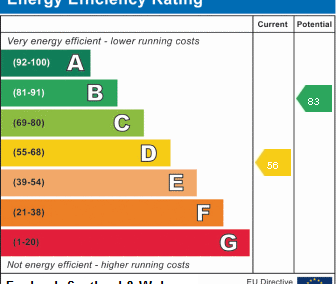Property Features
- Terraced House
- 3 Bedrooms
- 1 Bathrooms
- Toilet
- Rear Garden
- Double Glazing
- Popular Location
- Family Home
- Close To Shops & Amenities
- Near Bus Route
- Ideal First Purchase
Description
Apex Estate Agents, Merthyr Tydfil are pleased to offer for sale this attractive mid terrace a convenient location within walking distance of Merthyr Tydfil Town centre, local schools and the popular Thomastown Park. The property is also within a few minutes drive of major supermarkets, cinema and the A470.
The accommodation comprises of entrance hallway, lounge/dining room, fitted kitchen, ground floor bathroom with separate WC, three bedrooms, double glazing, gas central heating and generous garden to rear.
ENTRANCE
Via obscured double glazed door.
ENTRANCE HALLWAY
Textured ceiling with original coving and arch mouldings. Radiator. Stairs to first floor. Door to;
LOUNGE/DINING ROOM
Separated by glazed double doors.
LOUNGE 3.40 x 2.91
Double glazed window to front. Textured ceiling. Plastered walls. New carpet. Radiator.
DINING ROOM 3.61 x 3.57
Double glazed window to rear. Textured ceiling with original coving. Plastered walls. New carpet. Radiator. Door to;
KITCHEN 3.88 x 2.53
Double glazed window to side. Coved and textured ceiling. Plastered walls. Beech finish kitchen with a range of wall and base units, incorporating larder unit, with work surfaces and matching splash backs. Stainless steel bowl and a half sink unit with drainer and mixer tap. Integrated electric oven and gas hob with chimney style cooker hood. Plumbing for automatic washing machine. Space for fridge and freezer. Under stair storage cupboard. Radiator. Door to
REAR HALL
Obscured double glazed door to outside. Textured ceiling. Plastered walls. Airing cupboard housing combination boiler. Radiator.
BATHROOM 1.73 x 1.61
Obscured double glazed window to rear. Coved and textured ceiling. Tiled walls. White pedestal wash hand basin and panelled bath with mixer tap and shower attachment. Radiator.
WC 1.59 x 0.78
Double glazed window to side. Textured ceiling. Tiled walls. White WC. Radiator.
LANDING
Double glazed window to rear. Textured ceiling with loft access hatch. Plastered walls. New carpet. Doors to bedrooms.
BEDROOM 1 3.94 x 2.33
Double glazed window to front. Textured ceiling. Plastered walls. New carpets. Radiator.
BEDROOM 2 2.81 x 2.59
Double glazed window to rear. Textured ceiling. Plastered walls. New carpets. Radiator.
BEDROOM 3 2.98 x 2.16
Double glazed window to front. Textured ceiling. Plastered walls. New carpet. Radiator.
REAR GARDEN
Yard leading to long level garden in need of further cultivation.
- Satellite
- Street View
- Transit
- Bike
- Comparables






Recent Comments