Property Features
Description
SSTC
We are pleased to offer to the market this executive detached house in a highly popular cul-de-sac location picturesque village of Deri which is popular for its country trails and being on the doorstep of Parc Cwm Darran.
We are pleased to offer to the market this executive detached house in a highly popular cul-de-sac location picturesque village of Deri which is popular for its country trails and being on the doorstep of Parc Cwm Darran.
The property is being sold with NO CHAIN and comprises of entrance hallway with marble tiled floor, three reception rooms, large kitchen/breakfast room, ground floor shower room, four double bedrooms with master en-suite and large family bathroom with jacuzzi bath. The property benefits from generous gardens, two garages and a balcony giving a lovely view of the village.
- Satellite
- Street View
- Transit
- Bike
- Comparables


















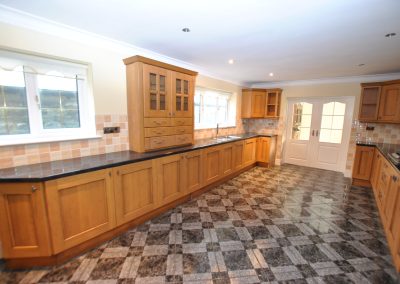
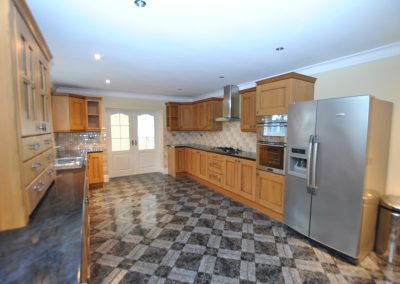
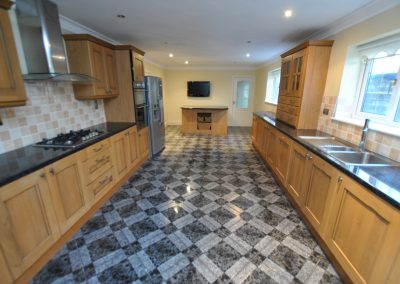
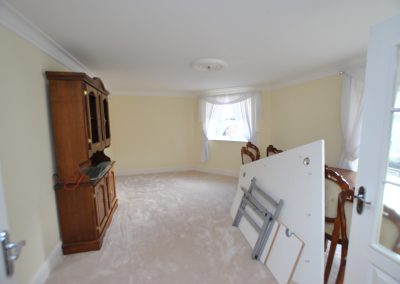
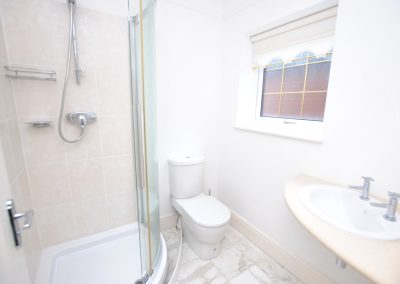
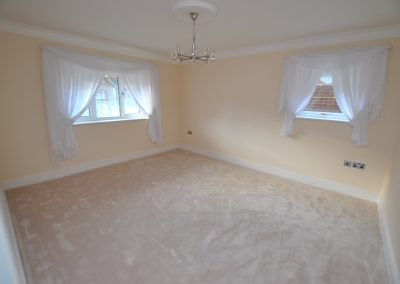
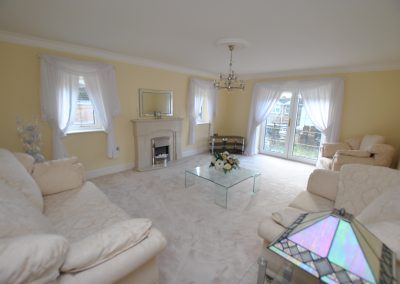
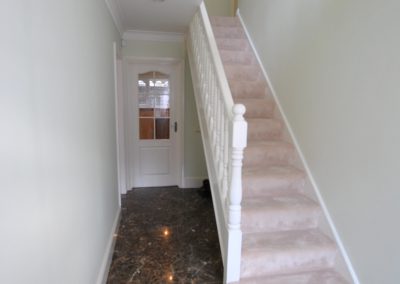
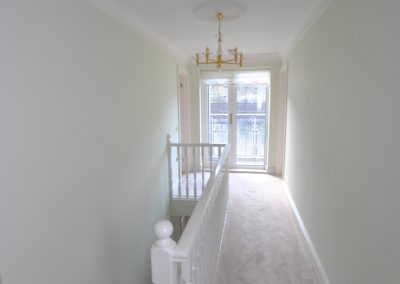
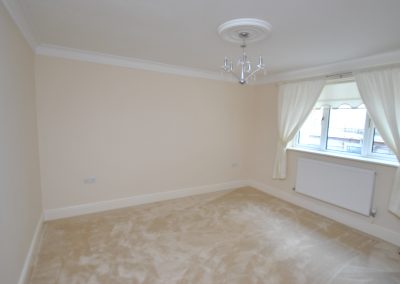
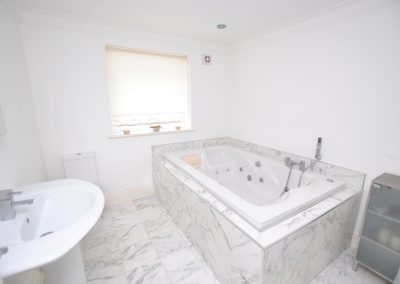
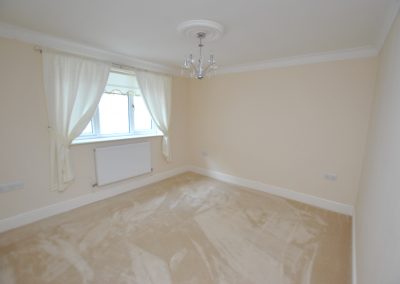
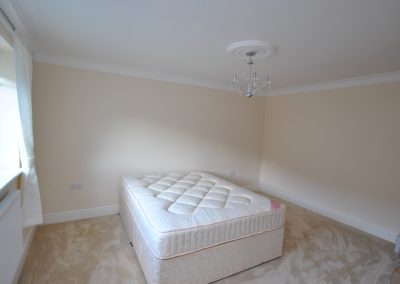
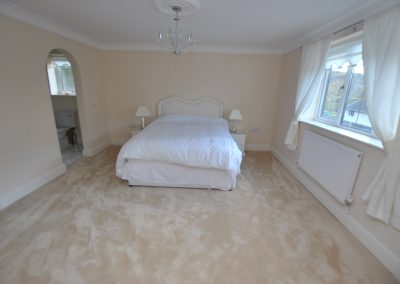
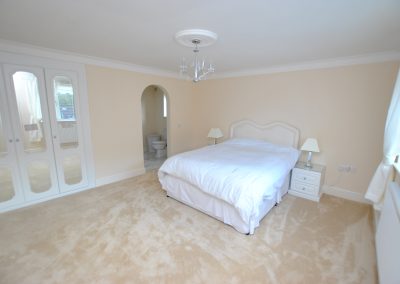
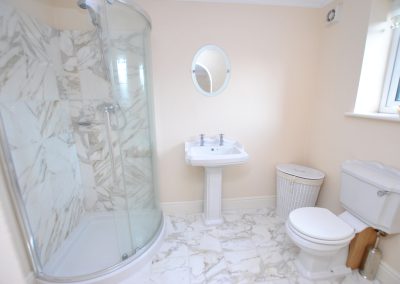
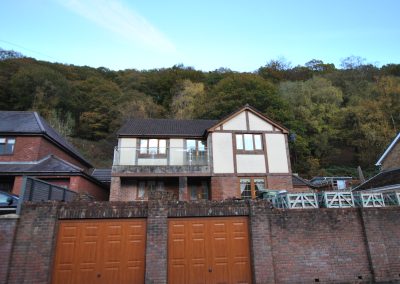
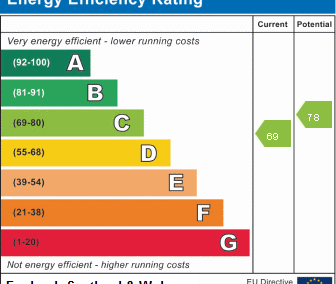
Recent Comments