Property Features
- Terraced House
- 3 Bedrooms
- 2 Bathrooms
- First Floor Bathroom
- Ground Floor WC
- Rear Garden
- Popular Location
Description
We are pleased to offer for sale this exceptionally well presented 3 bedroom extended middle of terrace property, located in a prime location within the village of Aberfan. The property boasts a large modern family kitchen/breakfast/sitting room, ground floor cloak room, spacious and modern first floor bathroom and a south facing rear garden.
The Property Comprises: Hallway, Lounge, Kitchen/Breakfast/ Sitting Room, Cloak Room/Utility, First Floor Bathroom, 2 Double Bedrooms, Second Floor Landing, Bedroom 3.
HALLWAY
Laminate flooring, emulsion walls and ceiling, radiator.
LOUNGE 6.33 X 3.38
Emulsion walls and ceiling, laminate floor, under stair storage, power points, 2 radiators, window to front.
KITCHEN / DINER 4.29 X 6.48
Emulsion walls and ceiling, tiled floor, fitted base and wall units, with range cooker, tiled splash backs, power points, radiators, French doors to rear.
W.C
Emulsion walls and ceiling, 2 piece cloak suite in white, plumbed for washing machine, radiator, window to rear.
STAIRS / LANDING
Emulsion walls and ceiling, fitted carpet, power points.
BEDROOM 1 4.49 X 3.09
Emulsion walls and ceiling, power points, radiator, windows to front.
BEDROOM 2 4.54 X 2.95
Emulsion walls and ceiling, power points, radiator, window to rear.
BATHROOM
Emulsion walls and ceiling, laminate tile effect floor, 3 piece bath suite and shower cubicle in white, tiled splashbacks, heated towel rails, window to rear.
SECOND FLOOR LANDING
Emulsion walls and ceiling, fitted carpet.
BEDROOM 3 4.47 X 6.37
Emulsion walls and ceiling, power points, radiator, Velux windows.
OUTSIDE
Rear paved tiered patio and rear access.
- Satellite
- Street View
- Transit
- Bike
- Comparables

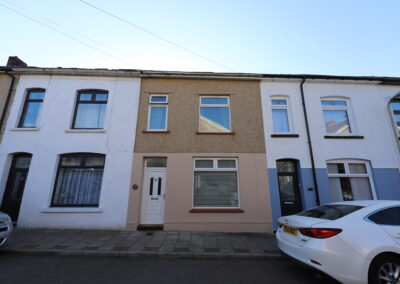
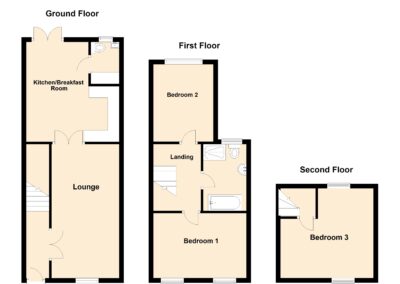
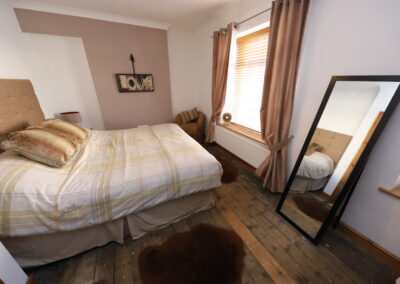
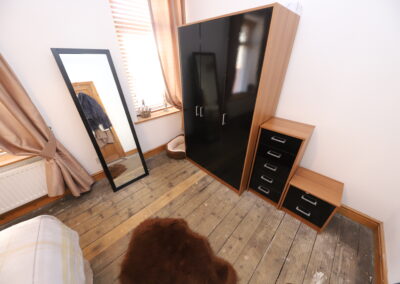
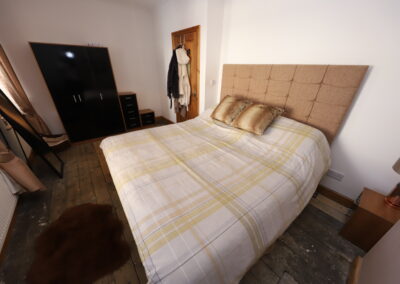
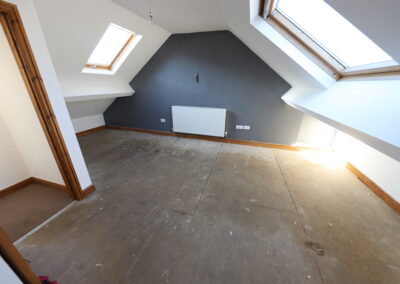
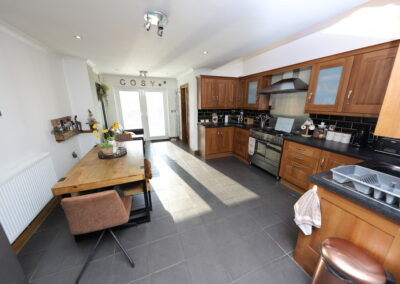
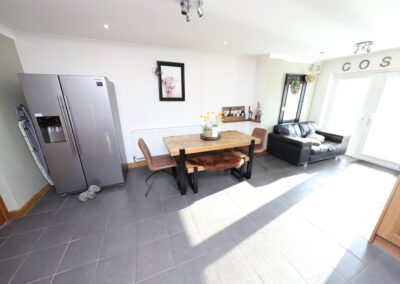
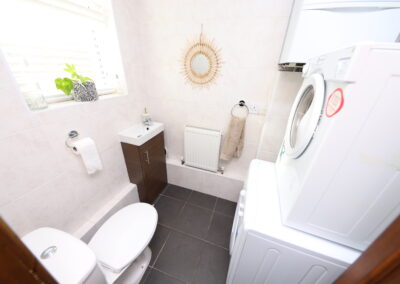
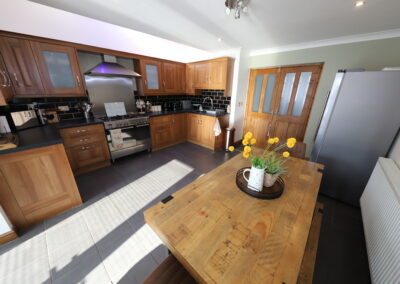
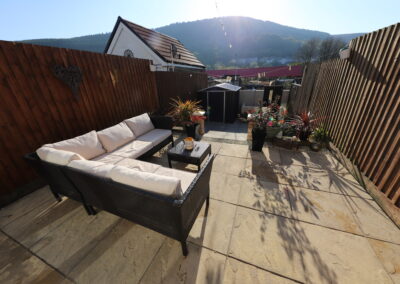
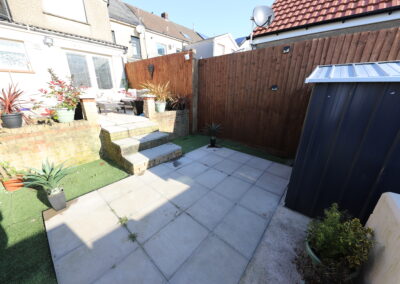
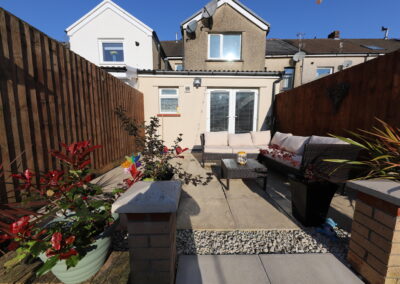
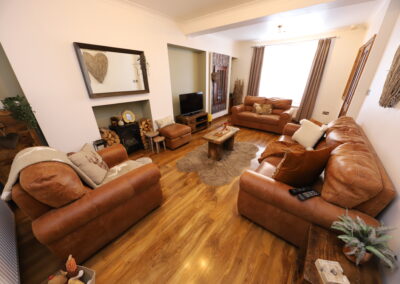
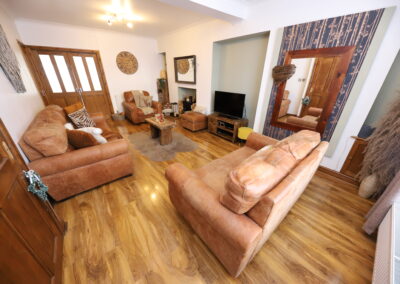
Recent Comments