Property Features
- Terraced House
- 3 Bedrooms
- 1 Bathrooms
- Open Plan Lounge/Dining Room
- Loft Room
- Rear Garden
- Double Glazing
- Gas Central Heating
- Prime Location
- Near Bus Route
- Ideal First Purchase
- No Chain
Description
We are pleased to offer for sale this spacious and extended 3 bedroom middle of terrace house located in a highly desirable location within the village of Caegarw and on the outskirts of the township of Mountain Ash. The property itself has undergone extensive upgrading and modernising over recent years and benefits from uPVC double glazing, gas central heating, modern kitchen and bathroom facilities, attic room and a generous sized private rear garden with rear lane access.
Property Comprises: Hallway, Lounge, Kitchen/Diner, Bathroom, First Floor Landing, 3 Bedrooms and Attic Room.
ENTRANCE PORCH
Emulsion and tiled walls, wall paper ceiling, tiled floor.
HALLWAY
Emulsion walls and ceiling, tiled floor, radiator.
LOUNGE
Emulsion walls and ceiling, tiled floor, radiator, window to front, stairs to first floor.
KITCHEN
Emulsion walls and ceiling, tiled floor, radiator, fitted base and wall units in solid oak, tile splash backs, french doors to rear, free standing fridge freezer, washing machine and dish washer, Velux window to rear.
BATHROOM
3PC Bath suite in white, tiles floor and walls, emulsion ceiling, window to side, radiator.
LANDING
Emulsion walls and ceiling, fitted carpet, window to rear, stairs to attic room, understair storage.
BEDROOM 1
Emulsion walls and ceiling, window to front, radiator, power points, fitted carpet.
BEDROOM 2
Emulsion walls and ceiling, window to rear, radiator, power points, fitted carpet.
BEDROOM 3
Emulsion walls and ceiling, window to front, radiator, power points, fitted carpet.
GARDEN
Rear garden laid with decorative chippings, paved patio and rear access.
- Satellite
- Street View
- Transit
- Bike
- Comparables













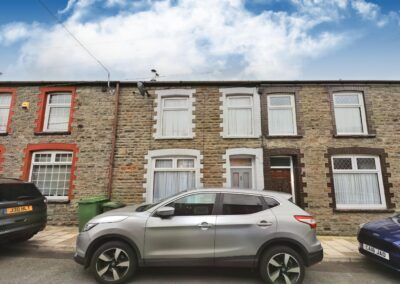
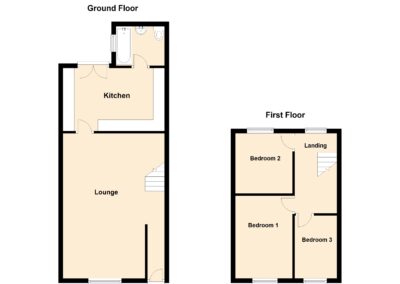
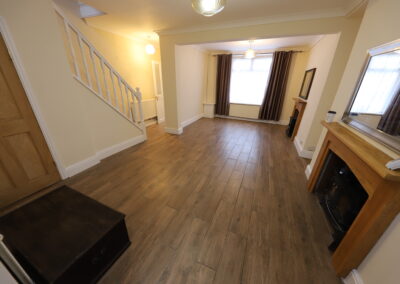
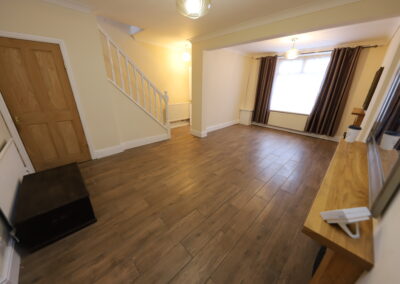
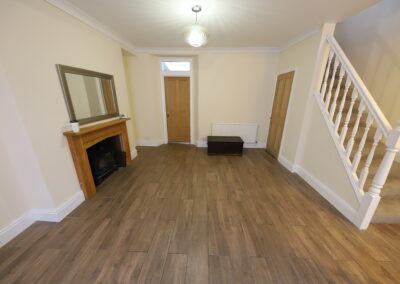
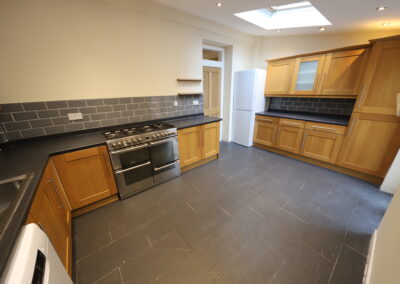
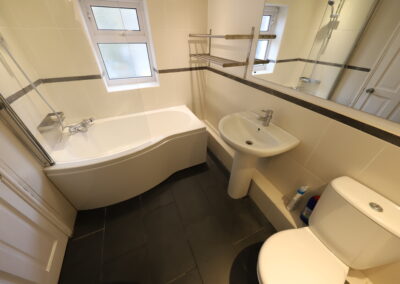
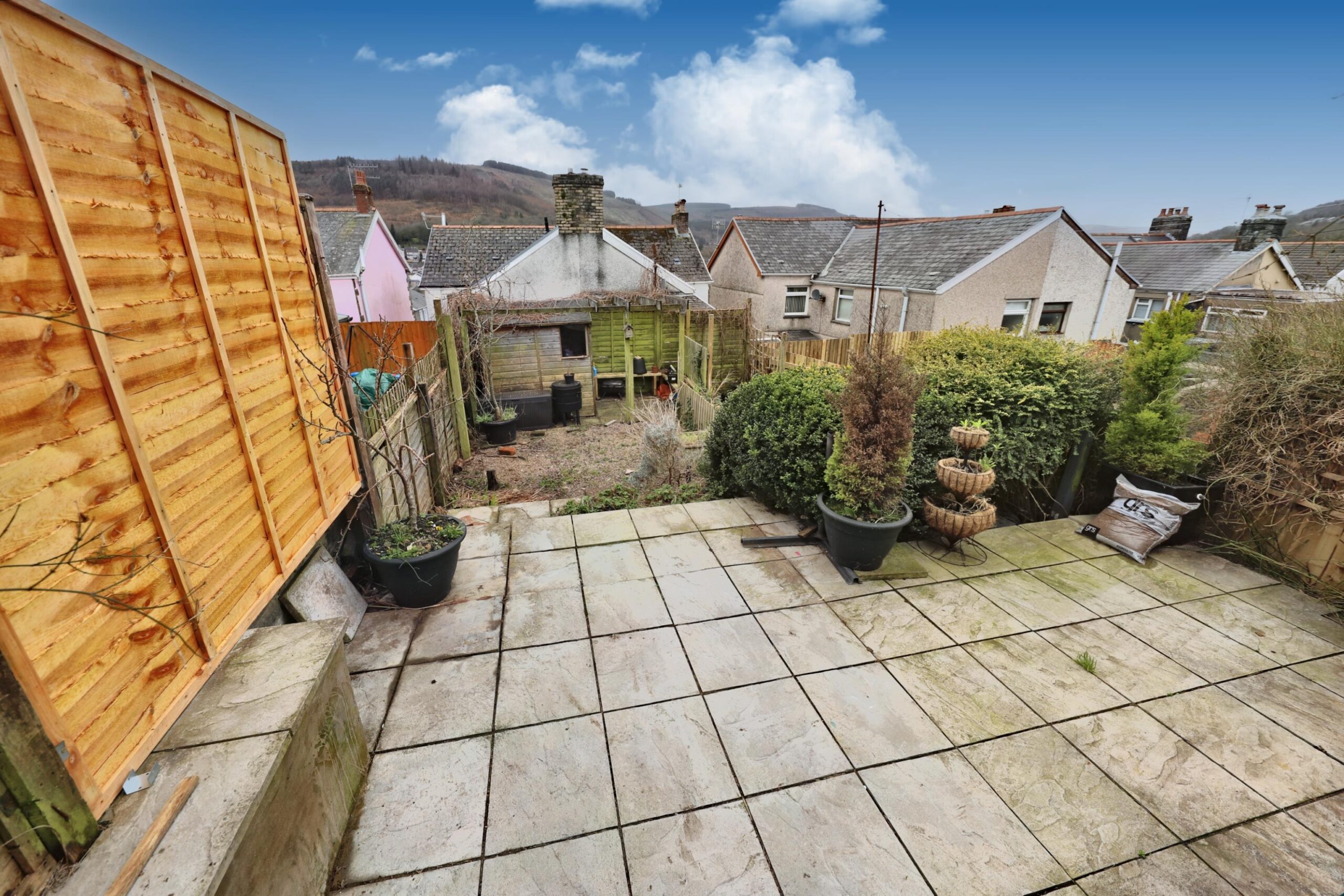
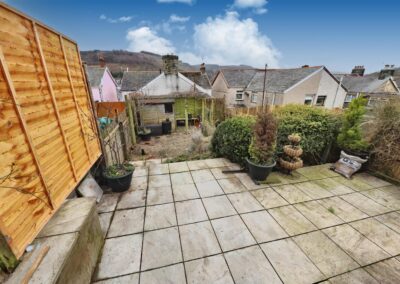
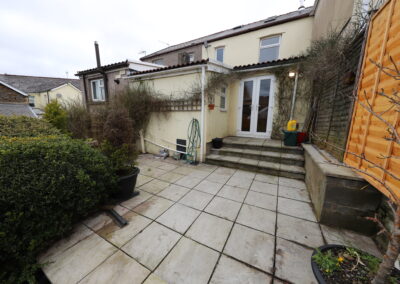
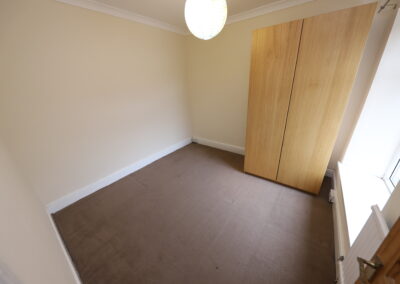
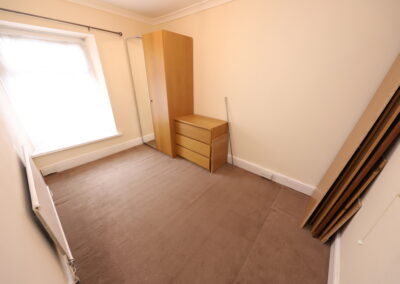
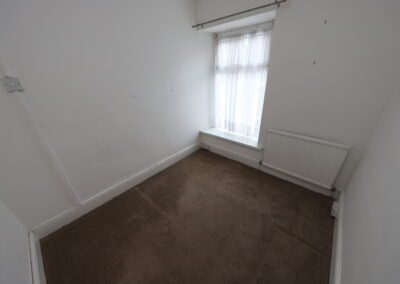
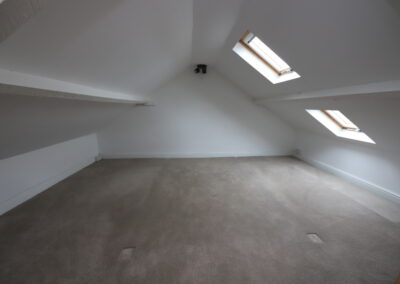
Recent Comments