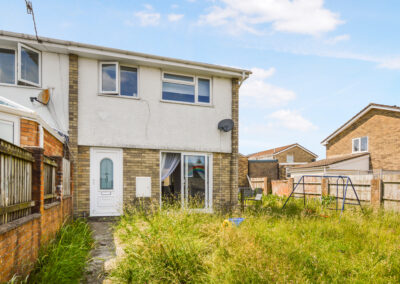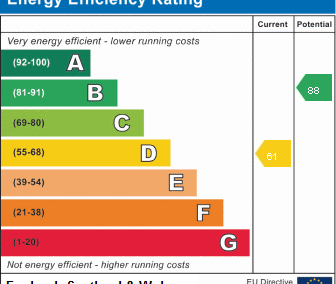Property Features
- End Terrace House
- 3 Bedrooms
- 1 Bathrooms
- 1 Parking Spaces
- Garage
- Front & Rear Gardens
- Family Home
- Close To Shops & Amenities
- Near Bus Route
- Ideal First Purchase
Description
Apex Estate Agents are pleased to offer for sale this 3 bedroom end terrace property located in a popular residential location close to Merthyr Tydfil town centre and Cyfartha Retail Park. The property is within easy access to both the A470 and the A465 roads and has good transportation links.
The property benefits UPVC double glazing, gas central heating and a garage.
This property is considered the perfect purchase for a family home and briefly comprises: Hallway, Lounge, Diner, Kitchen, 3 Bedrooms, Upstairs bathroom, Gardens to Front, Side and Rear, and Garage
HALLWAY
Laminate floor, emulsion walls, textured ceiling, radiator, gas and electric meters, door to front.
LIVING ROOM 13.3 X 12.4
Laminate floor, emulsion walls with wall papered feature wall, texture ceiling, under stairs storage cupboard, power points, radiator, sliding doors to front.
KITCHEN 2.15 X 3.10
Tiled floor, emulsion walls, textured ceiling, white high gloss wall and base units with complimentary black work tops and black glitter splash backs, stainless steel sink unit with mixer tap, electric hob/oven, stainless steel sink, plumbed for washing machine, combi boiler, power points, window to rear.
DINER 3.12 X 2.51
Laminate floor, emulsion walls, textured ceiling, power points, radiator, window and door to rear.
STAIRS / LANDING
Carpet, emulsion walls, textured ceiling, attic hatch, storage cupboard, power points.
BEDROOM 1 3.72 X 2.89
Laminate floor, emulsion walls, textured ceiling, storage cupboard, power points, radiator, window to front.
BEDROOM 2 3.50 X 2.65
Laminate floor, emulsion walls, textured ceiling, power points, radiator, window to rear.
BEDROOM 3 2.65 X 2.73
Laminate floor, emulsion walls, textured ceiling, storage cupboard, power points, radiator, window to front.
BATHROOM
Laminate floor, tiled walls, textured ceiling, 3 piece suite comprising of; W.C, vanity sink and bath, towel radiator, window to rear.
OUTSIDE
Front, side and rear garden with front and rear access.
Single garage with electric roller shutter door.
- Satellite
- Street View
- Transit
- Bike
- Comparables





Recent Comments