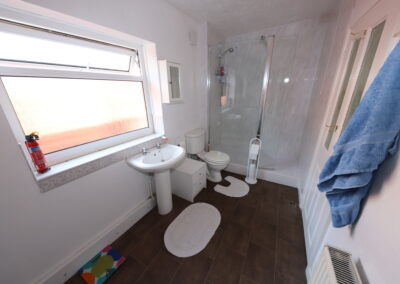Property Features
- Detached Bungalow
- Open Plan Lounge/Dining Room
- Utility Room
- Front & Rear Gardens
- Off Road Parking
- Double Glazing
- Gas Central Heating
- Prime Location
- Close To Shops & Amenities
- No Chain
Description
We are pleased to offer for sale this spacious 2 double bedroom detached bungalow located in prime location within the village of Hirwaun. The property itself is perfectly positioned on a generous size plot within its own grounds. The property benefits from uPVC double glazing, gas central heating, open plan kitchen/diner, off road parking and detached larger than average garage with workshop. Garage would house 2 cars.
Property Comprises: Hallway, Lounge, Kitchen/Diner, Shower Room/Utility, 2 Double Bedrooms.
ENTRANCE PORCH
Emulsion walls and ceiling, laminate floor, window to front, door to side.
LOUNGE 7.02 x 3.29 (23’0″ x 10’10”)
Emulsion walls and ceiling, fitted carpet, power points, 2 radiators, 2 windows to front.
KITCHEN/DINER 7.71 x 2.39 (25’4″ x 7’10”)
Emulsion walls and ceiling, fitted base and wall units in beech, gas hob and electric oven, window to side, window and door to rear, radiator, power points, tiled splash backs.
SHOWER ROOM 4.38 x 1.81 (14’4″ x 5’11”)
Emulsion walls and ceiling, cushion floor, window to rear, radiator, 3 piece walk in suite in white, plumbing for washer.
INNER HALL
Emulsion ceiling, wall papered walls, fitted carpet.
BEDROOM 1 3.65 x 3.33 (12’0″ x 10’11”)
Emulsion walls and ceiling, wall papered walls, fitted carpet.
BEDROOM 2 2.59 x 2.52 (8’6″ x 8’3″)
Wall papered walls and ceiling, laminate floor, window to front, power points, radiator.
GARDEN
Front, side and rear garden laid to lawn with paved patio, greenhouse, workshop.
DETACHED GARAGE
With up and over door, power point and strip lighting
- Satellite
- Street View
- Transit
- Bike
- Comparables



































Recent Comments