Property Features
- Terraced House
- 3 Bedrooms
- 1 Bathrooms
- Rear Garden
- Double Glazing
- Gas Central Heating
- Popular Location
- Close To Shops & Amenities
- Ideal First Purchase
Description
We are pleased to offer for sale this recently renovated and full modernised 3 bedroom middle of terrace house located in a high desirable location on the outskirts of Aberdare town centre. The property is conveniently located for easy access to the Dare Valley Country Park, ideal for clients who out the outdoors.
The property benefits from uPVC double glazing, gas central heating, 2 reception rooms, 3 spacious bedrooms, rear garden and side access.
HALLWAY
Emulsion walls and ceiling, fitted carpet, stairs to first floor.
LOUNGE 3.06 x 2.98 (10’0″ x 9’9″)
Emulsion walls and ceiling, fitted carpet, radiator, power points, window to front.
SITTING ROOM 3.12 X 3.06 (10’3″ X
Emulsion walls and ceiling, fitted carpet, radiator, power points, window to rear.
KITCHEN 2.99 X 2.65 (9’10” X 8’8″)
Emulsion walls and ceiling, fitted base and wall units in white, cushion floor, window and door to side, power points.
BATHROOM
3PC bath suite in white, emulsion walls and ceiling, cushion floor, tile splash backs, window to rear.
LANDING
Emulsion walls and ceiling, fitted carpet, window to rear.
BEDROOM 1 2.79 X 2.73 (9’2″ X 8’11”)
Emulsion walls and ceiling, fitted carpet, window to front, power points, radiator.
BEDROOM 2 3.40 X 2.96 (11’2″ X 9’9″)
Emulsion walls and ceiling, fitted carpet, window to rear, power points, radiator.
BEDROOM 3 2.72 X 2.44 (8’11” X 8’0″)
Emulsion walls and ceiling, fitted carpet, window to front, power points, radiator.
GARDEN
Rear garden, side access
- Satellite
- Street View
- Transit
- Bike
- Comparables











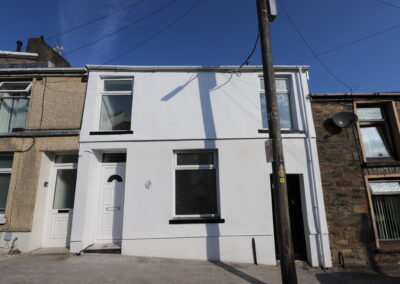
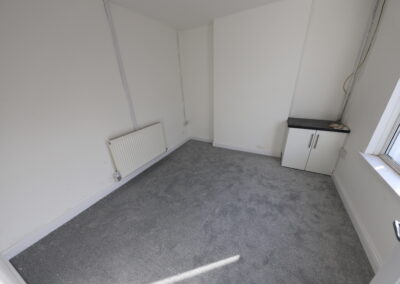
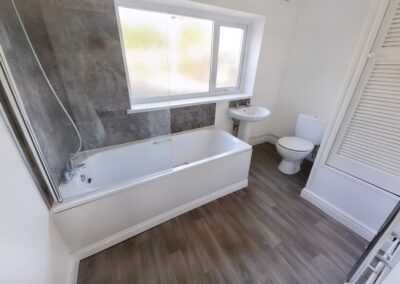
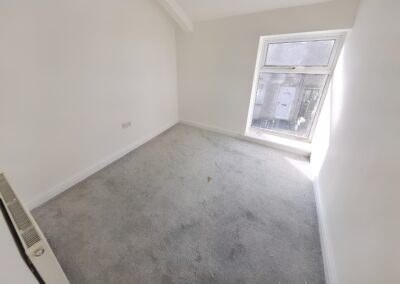
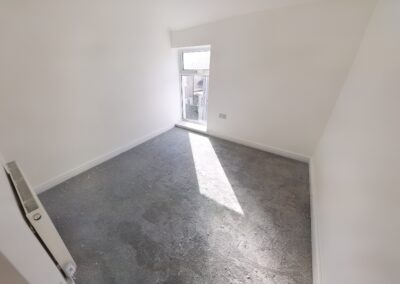
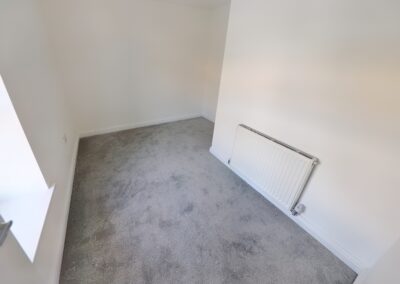
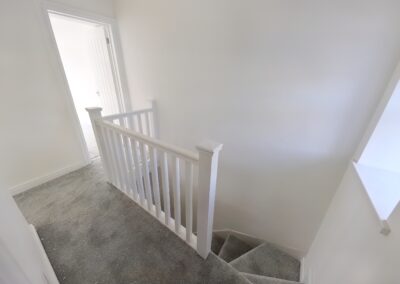
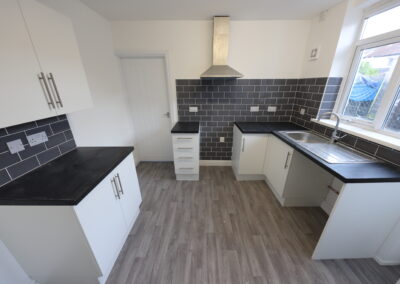
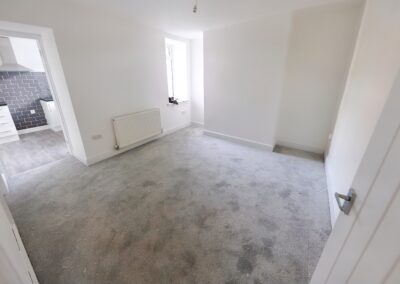
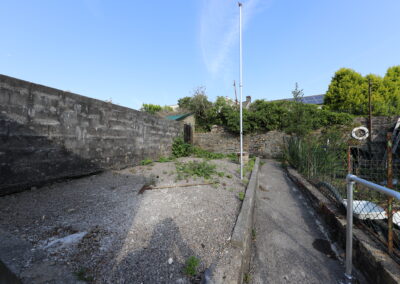
Recent Comments