Property Features
- Terraced House
- 3 Bedrooms
- 1 Bathrooms
- First Floor Bathroom
- Rear Garden
- Front & Rear Gardens
- Off Road Parking
- Double Glazing
- Gas Central Heating
- Prime Location
- Close To Shops & Amenities
- Near Bus Route
- Completely Renovated
- Ideal First Purchase
Description
Apex Estate Agents Bargoed are delighted to offer this amazing opportunity to purchase a superbly presented, recently refurbished semi detached house ideal for a family. The property is conveniently located within walking distance of Blackwood town centre and is on the local bus route.
The property must be seen to appreciate and offers accommodation comprising of entrance hallway with modern tiled floor, large lounge which opens to a conservatory, open plan kitchen/dining/family room which has a new fitted kitchen with integrated appliances, three generously sized bedrooms and first floor family bathroom with shower cubicle, double glazing, gas central heating, front and rear gardens with off road parking for 1-2 vehicles.
ENTRANCE
Via composite door with etched glass.
HALLWAY
Plastered ceiling. Plastered walls. Tiled floor. Stairs to first floor. Door to kitchen/dining/family room. Door to,
LOUNGE 5.31 x 3.65
Two double glazed windows to front. Coved and plastered ceiling. Plastered walls with papered chimney breast. Open chimney breast with oak wood mantle, ideal for an electric fire. Laminate floor. Two radiators. Door to kitchen/dining/family room. Opens to;
CONSERVATORY 3.53 x 2.95
Double glazed windows to two sides. Double glazed french doors leading onto patio. Continuation of laminate flooring. Radiator.
KITCHEN/DINING/FAMILY ROOM L-Shape 5.79max x 4.07 max 3.01 min
Double glazed window to front, side and rear. Plastered ceiling with inset spotlights. Plastered walls with tiled splash backs. New solid wood kitchen in a grey finish with a range of wall and base units and wood block work surfaces. Stainless steel bowl and ½ sink unit with drainer and
mixer tap. Integrated fridge/freezer. Integrated washing machine. Integrated electric oven and gas hob with concealed extractor above. Breakfast bar. Combination boiler housed within kitchen unit. Inset fireplace to sitting area. Two radiators. Under stair storage cupboard. Obscured double glazed door leading to outside.
LANDING
Double glazed window to rear. Plastered ceiling with access to boarded loft via pull down ladder. Plastered walls. Radiator. Doors to all rooms.
BEDROOM 1 3.90 x 3.07
Double glazed window to front. Plastered ceiling. Plastered walls with feature papered wall. Laminate flooring. Radiator.
BEDROOM 2 3.69 x 2.49
Double glazed window to front. Plastered ceiling. Plastered walls. Laminate flooring. Radiator.
BEDROOM 3 2.70 x 2.69
Double glazed window to rear. Plastered ceiling. Plastered walls. Radiator.
BATHROOM 2.03 x 1.76
Obscured double glazed window to side. Plastered ceiling with inset spotlights. Tiled walls. White suite comprising of WC, vanity wash hand basin with mixer tap, panelled bath with mixer tap and shower attachment and shower cubicle with mixer shower. Tiled floor. Chrome towel radiator.
FRONT
Lawn garden with paved steps leading to entrance door.
SIDE
Gated access with paved path leading to;
REAR
Generously sized garden with paved patio and lawn. Large base with parking for one car at present but could be two if fence changed to gate.
- Satellite
- Street View
- Transit
- Bike
- Comparables
















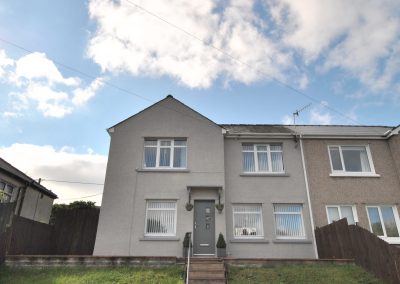
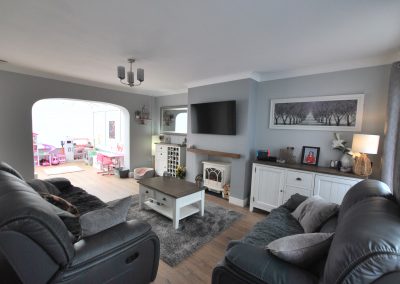
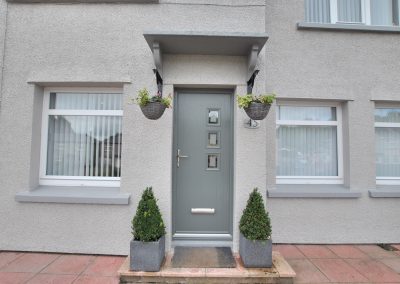
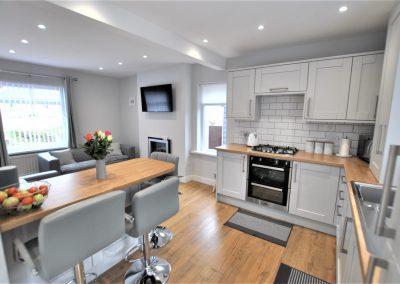
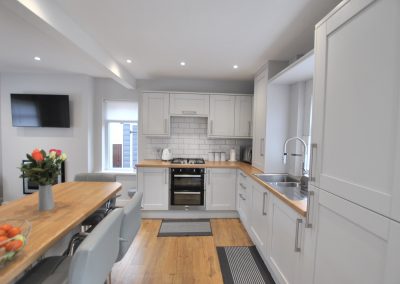
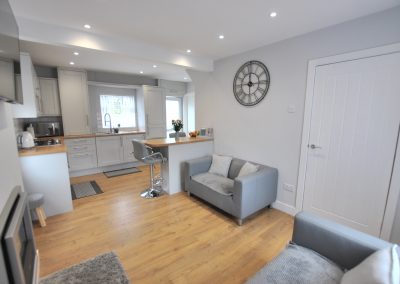
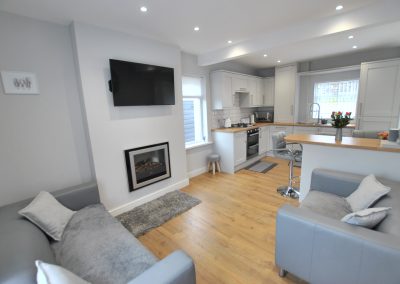
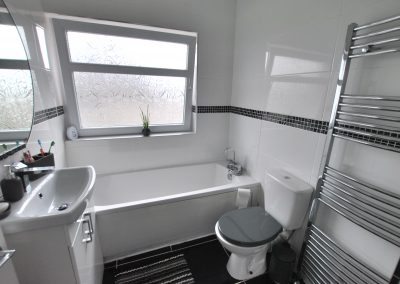
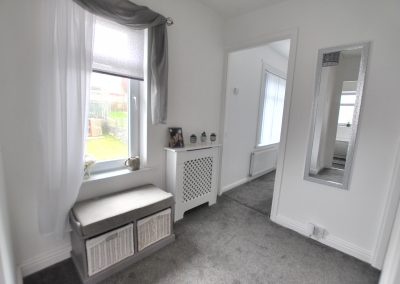
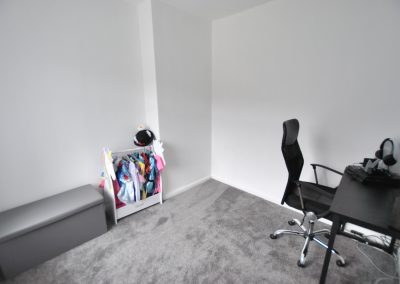
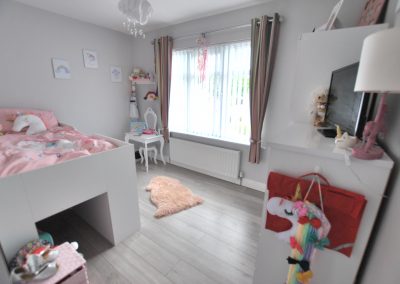
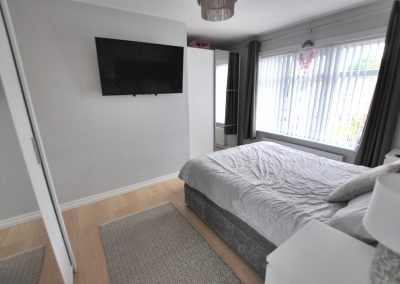
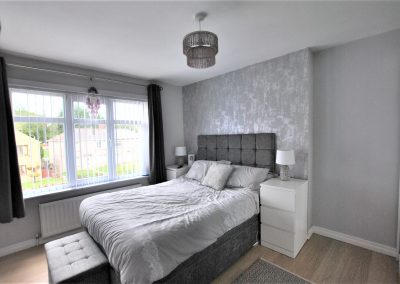
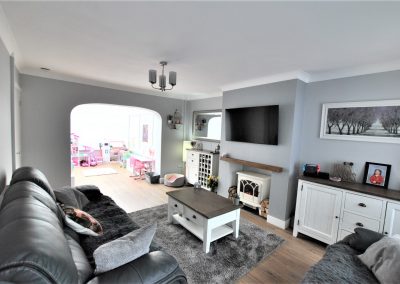
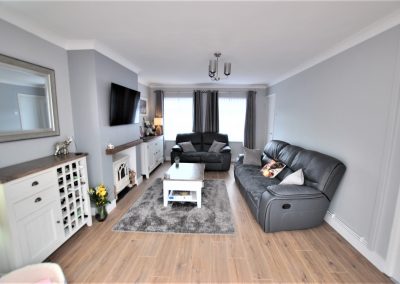
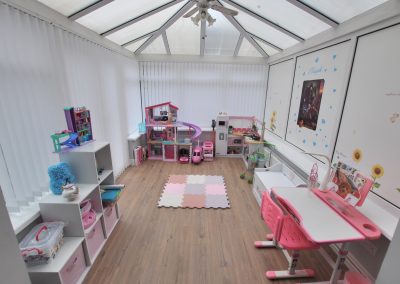
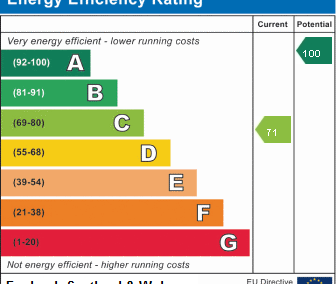
Recent Comments