Property Features
- Terraced House
- 3 Bedrooms
- 1 Bathrooms
- Gas Central Heating
- Family Home
Description
We are pleased to offer for sale this modernised and well maintained semi detached family home on the edge of New Tredegar with views to the front and mountain walks to rear.
The accommodation comprises of entrance porch, open plan lounge/dining room, fitted kitchen with integrated appliances, utility room, three bedrooms, first floor bathroom, loft room, double glazing, gas central heating, gardens and garage.
Viewings to commence from 13th July – Register interest early to avoid missing out!
ENTRANCE: Via double glazed door.
ENTRANCE PORCH: Double glazed windows to front. Plastered and stone walls. Panelled ceiling. Tiled floor. Obscured double glazed door to;
LOUNGE/DINING ROOM:3.91m max x 2.74m max.
Double glazed bay window to front. Double glazed window to rear. Coved and plastered ceiling. Plastered walls. Two radiators. Open plan stairs to first floor. Half glazed door to utility room. Half glazed door to;
KITCHEN: 6.86m x 4.84m
Double glazed window to front. Coved and plastered ceiling with inset spotlights. Plastered walls with tiled splash backs. White high gloss fitted kitchen with a range of wall, base and larder units with walnut wood black finish work surfaces. Integrated electric oven and hob with pull out extractor. Integrated fridge. Integrated microwave. Stainless steel sink unit with drainer and mixer tap. Tiled floor. Radiator.
UTILITY ROOM: 4.08m x 1.29m
Obscured double glazed door to side garden. Door to rear yard. Plastered ceiling. Plastered walls. White wall and base units. Stainless steel sink unit with mixer tap. Space for freezer. Plumbing for automatic washing machine. Combination boiler. Radiator.
LANDING: Double glazed window to front. Coved and plastered ceiling. Plastered walls. Radiator. Oak doors leading to all rooms and to stairs to loft room.
BEDROOM ONE: 4.66m max x 4.04m max
Double glazed window to side. Plastered ceiling. Plastered walls. Laminate flooring. Radiator.
BEDROOM TWO: 3.87m x 2.85m
Double glazed window to front. Coved and plastered ceiling. Plastered walls. Radiator.
BEDROOM THREE: 3.12m x 3.10m
Double glazed window to front. Plastered ceiling. Plastered walls. Radiator.
BATHROOM: 3.39m x 2.51m
Obscured double glazed window to rear. Coved and plastered ceiling. Half plastered half tiled walls. White suite comprising of WC, pedestal wash hand basin with mixer tap, tiled panel bath, with mixer tap and shower attachment, and quadrant shower cubicle with mixer shower. Vertical radiator.
LOFT ROOM: 7.54m x 2.44m limited head room
Stairs up to long loft room with power and light. Two radiators.
OUTSIDE: FRONT – Paved patio with wrought iron fence to front.
SIDE – Tiered garden requiring final finishing surface. Access to garage.
REAR – Enclosed patio area accessed via first floor window.
GARAGE: Wooden folding doors. Two windows. Door access from garden.
- Satellite
- Street View
- Transit
- Bike
- Comparables




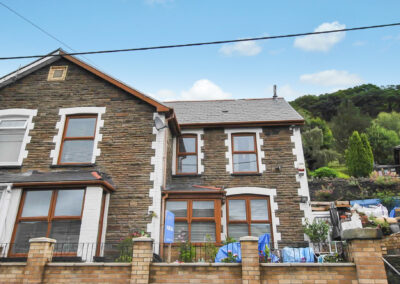
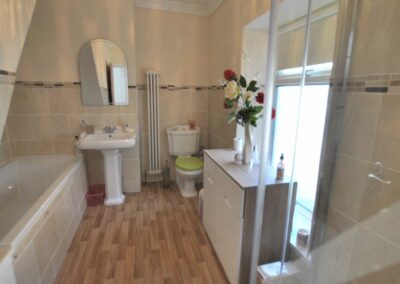
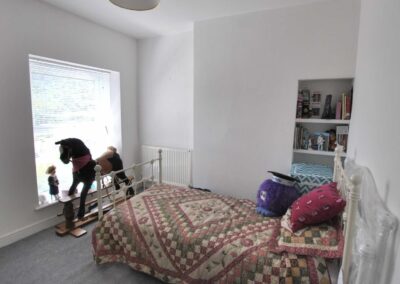
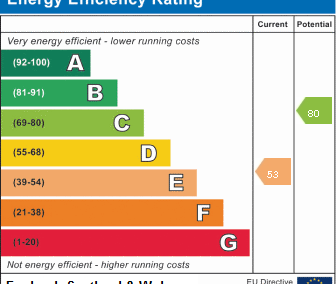
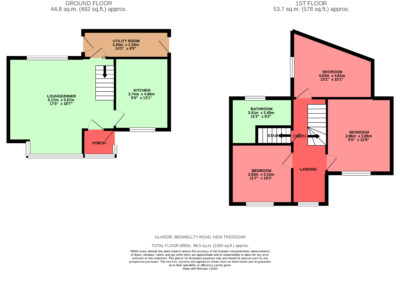
Recent Comments