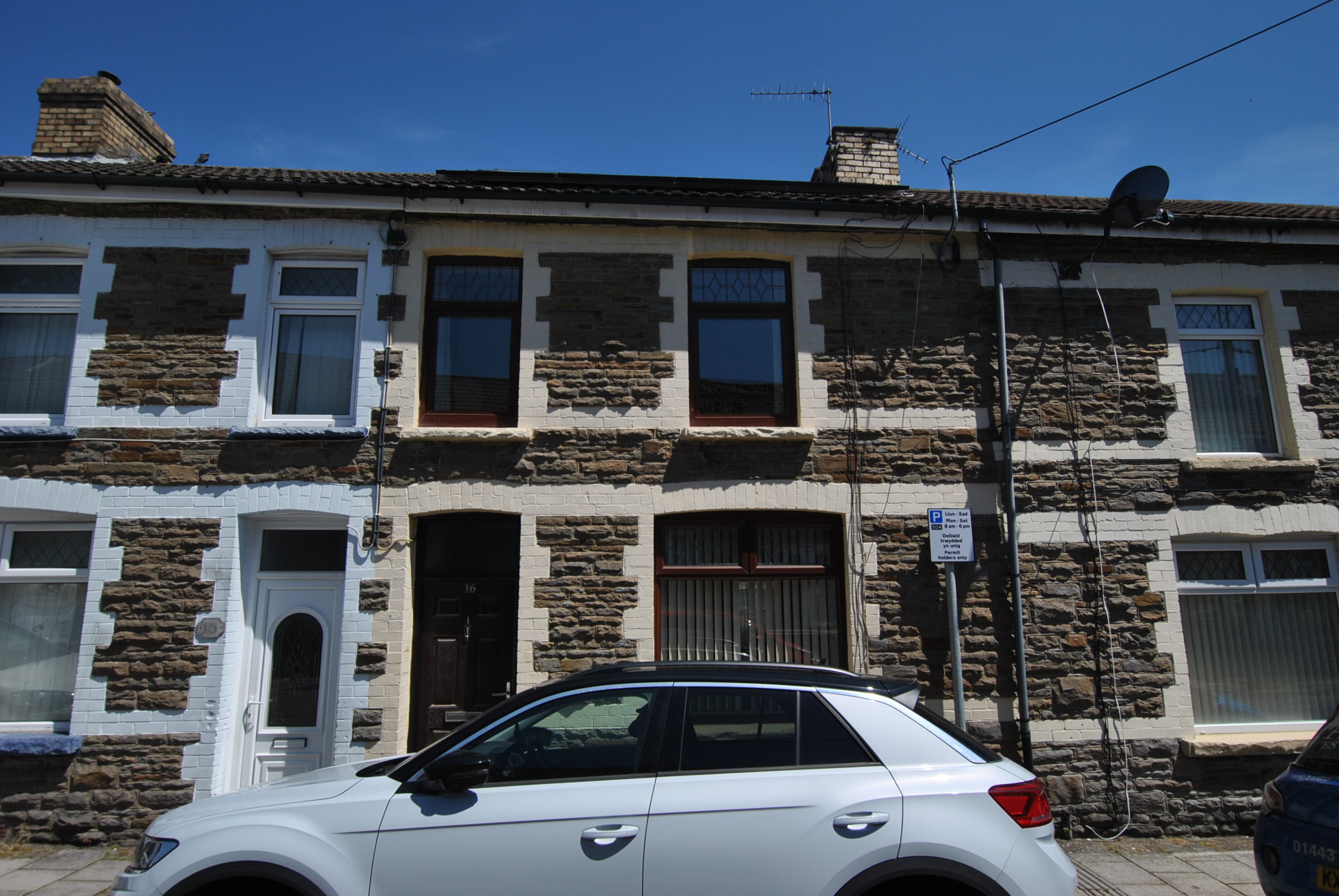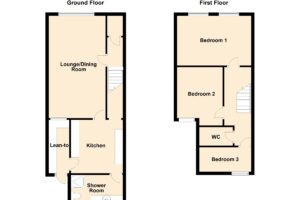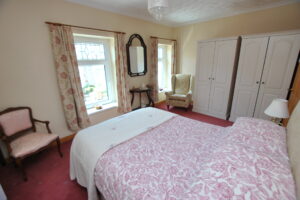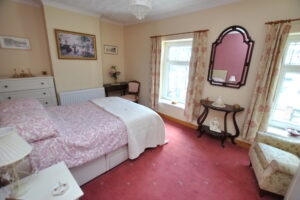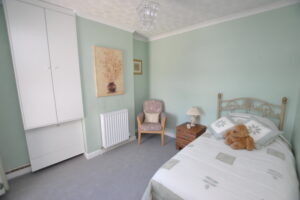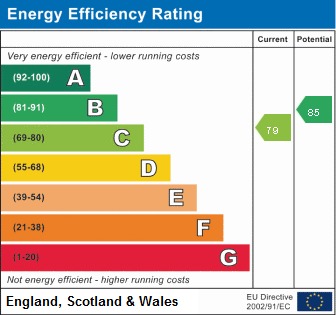Bargoed CF81 8ST
Apex Estate Agents, Bargoed are pleased to offer for sale this deceptively spacious family home in a highly popular location within walking distance of local shops, schools and amenities including Bargoed town centre. The property has been improved and maintained to a high standard by the current seller and offers a purchasing the ability to move straight in.
The property is being sold with NO CHAIN and the accommodation comprises of entrance hallway, open plan lounge/dining room, modern fitted kitchen, separate lean-to kitchenette/utility room, ground floor shower room, three bedrooms, first floor WC, double glazing, gas central heating and rear garden with rear lane access.
ENTRANCE
Via composite door with obscured double glazed top screen.
ENTRANCE PORCH
Textured ceiling. Tiled walls. Tiled floor. Glazed door to;
ENTRANCE HALLWAY
Textured ceiling. Plastered walls with dado rail. Radiator. Stairs to first floor. Door to;
OPEN PLAN LOUNGE/DINING ROOM 6.38 x 3.54
Double glazed window to front and rear. Coved and plastered ceiling with ceiling roses. Plastered walls with dado rail. Wooden fire surround with marble hearth and back plate housing coal effect fire for decoration purposes only. Radiator. Door to;
KITCHEN 3.33 x 3.23
Coved and textured ceiling. Plastered walls with tiled splashbacks. Cream finished kitchen with wall and base units, incorporating glass fronted units, and solid wood block work surfaces. Laminate flooring. Radiator. Under stair storage cupboard. Space for fridge/freezer. Door to shower room. Door to;
LEAN-TO KITCHENETTE/UTILITY ROOM 2.58 x 1.47
Obscured double glazed window and door to rear. Wall and base units in a cream finish with cream speckled work surfaces. Polycarbonate bowl and a half sink unit with drainer and mixer tap. Plumbing for automatic washing machine. Electric cooker point. Radiator. Tiled floor.
SHOWER ROOM 3.27 x 1.77
Obscured double glazed window to rear. Wood panelled ceiling with integrated spotlights. Tiled walls. White suiote comprising of WC, vanity wash hand basin with additional storage and corner entry shower cubicle with electric shower. Tiled floor. Radiator.
LANDING
Coved and textured ceiling with loft access via wooden pull down ladder. Plastered walls with dado rail. Doors to all rooms.
BEDROOM 1 4.87 x 3.11
Two double glazed windows to front. Coved and textured ceiling. Plastered walls. Radiator.
BEDROOM 2 3.19 x 3.08
Double glazed window to rear. Coved and textured ceiling. Plastered walls. Radiator.
BEDROOM 3 3.23 x 1.58
Double glazed window to rear. Coved and textured ceiling. Plastered walls. Radiator.
WC 2.09 x 1.15
Coved and plastered ceiling. Plastered walls with tiled splashbacks. White suite comprising of WC and pedestal wash hand basin. Chrome towel radiator. Tile effect laminate flooring.
REAR
Path leading to paved and wood deck patio areas and decorative stone area. Block built shed. Rear lane access.
PROPERTY INFORMATION
EPC BAND C
COUNCIL TAX BAND B
Property Features
- Terraced House
- 3 Bedrooms
- 1 Bathrooms
- Toilet
- Double Glazing
- Gas Central Heating
- Popular Location
- Close To Shops & Amenities
- Sought After Location
- Near Bus Route
- Ideal First Purchase

