Property Features
- Terraced House
- 4 Bedrooms
- 2 Bathrooms
- Ground Floor Bathroom
- Office/Study
- Rear Garden
- Double Glazing
- Gas Central Heating
- Popular Location
- Close To Shops & Amenities
- Near Bus Route
- Investment Opportunity
- No Chain
Description
We are pleased to offer for sale this exceptionally large 3 bedroom, 3 storey middle of terrace house located on the main thoroughfare between Ty Newydd and Treherbert, close to village shops, schools and amenities. The property benefits from uPVC double glazing, gas central heating, 2 bathrooms and several reception rooms.
Property Comprises: Hallway, Lounge, Sitting Room, Kitchen, Lower Ground Floor, Hobby Room, Study, Games Room, Kitchen, Shower Room, First Floor Landing, 4 Bedrooms.
HALLWAY
Textured walls, plastered ceiling, laminate flooring, radiator, access to reception 1 and stairs to basement area.
LOUNGE 17′ 0″ x 14′ 7″ (5.18m 0.00m x 4.27m 0.18m)
Upvc double glazed window to front, papered walls, textured ceiling, radiator, power points, cupboard housing gas meter, access to kitchen, reception room 2 and stairs to 1st floor.
KITCHEN 12′ 2″ x 9′ 9″ (3.66m 0.05m x 2.74m 0.23m)
Upvc double glazed window to rear, papered and tiled walls, plastered ceiling, fitted wall and base units with integrated stainless steel sink and drainer with mixer taps, radiator and
power points.
SITTING ROOM 18′ 10″ x 13′ 3″ (5.49m 0.25m x 3.96m
0.08m)
Upvc double glazed windows to side and rear, papered walls, textured ceiling, radiator and power points.
LOWER RECEPTION ROOM
Upvc double glazed window to front, papered walls,
KITCHEN
Upvc double glazed window to side, papered and tiled walls, tiled flooring, fitted wall and base units, power points, radiator, access to basement bathroom and rear garden.
SHOWER ROOM
Frosted Upvc double glazed windows to rear, tiled and papered walls, laminate flooring, low level WC, corner shower unit with glass screen, basin and radiator.
RECEPTION 2
Upvc double glazed window to front, papered walls,
RECEPTION 3
Upvc double glazed window to front, papered walls,
BEDROOM 1 13′ 1″ x 12′ 2″ (3.96m 0.03m x 3.66m 0.05m)
Upvc double glazed window to rear, papered walls, plastered ceiling, fitted storage cupboards, radiator and power points.
BEDROOM 2 15′ 1″ x 8′ 10″ (4.57m 0.03m x 2.44m 0.25m)
Upvc double glazed window front, papered walls, plastered ceiling, radiator and power points.
BEDROOM 3 11′ 4″ x 12′ 4″ (3.35m 0.10m x 3.66m 0.10m)
Upvc double glazed window to rear, papered walls, textured ceiling, fitted carpet, radiator and power points.
BEDROOM 4 11′ 9″ x 9′ 1″ (3.35m 0.23m x 2.74m 0.03m)
Upvc double glazed window to front, papered walls, textured ceiling, radiator and power points.
GARDEN
Rear garden with rear lane access and garage
- Satellite
- Street View
- Transit
- Bike
- Comparables

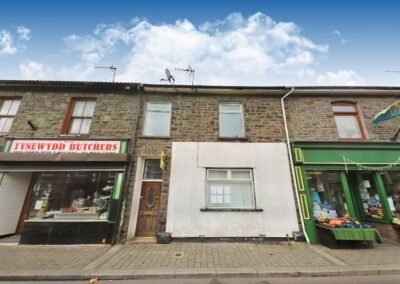
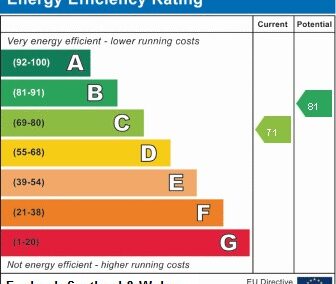
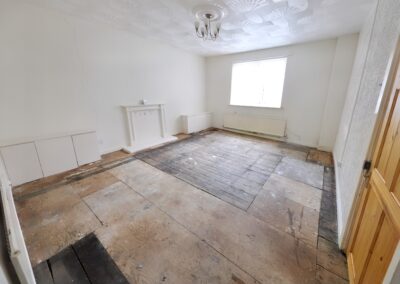
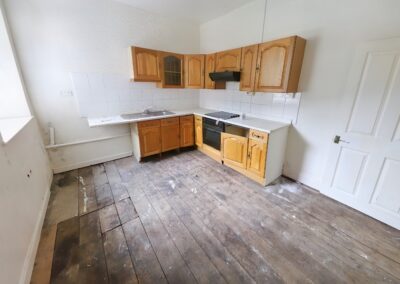
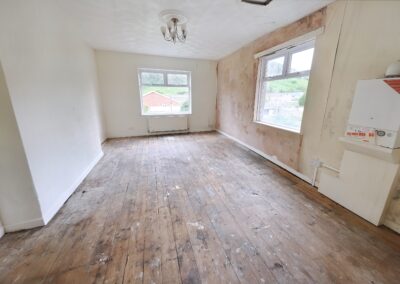
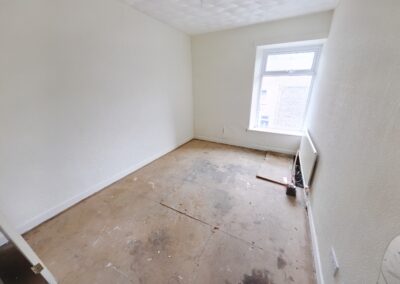
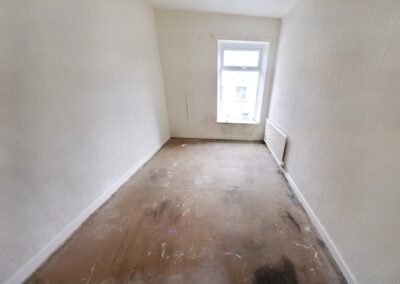
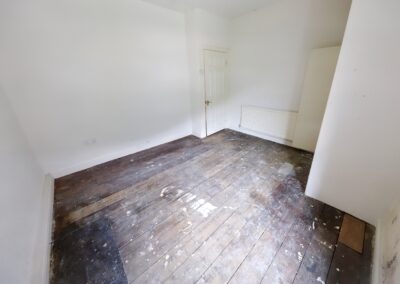
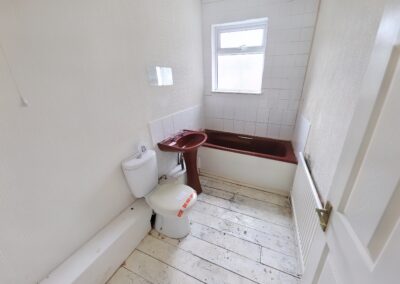
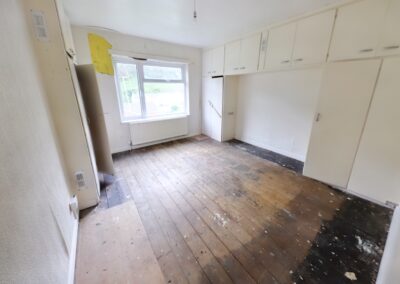
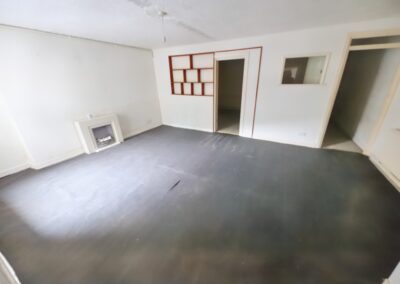
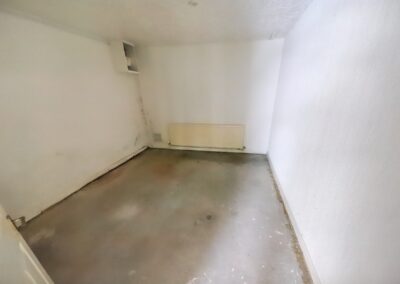
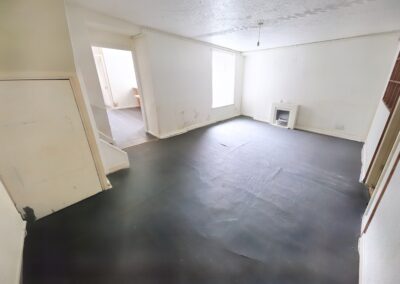
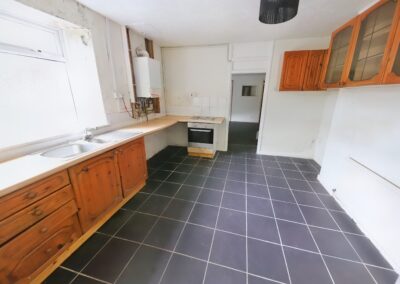
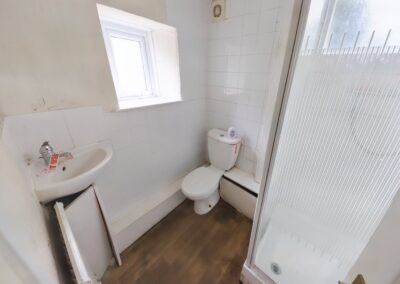
Recent Comments