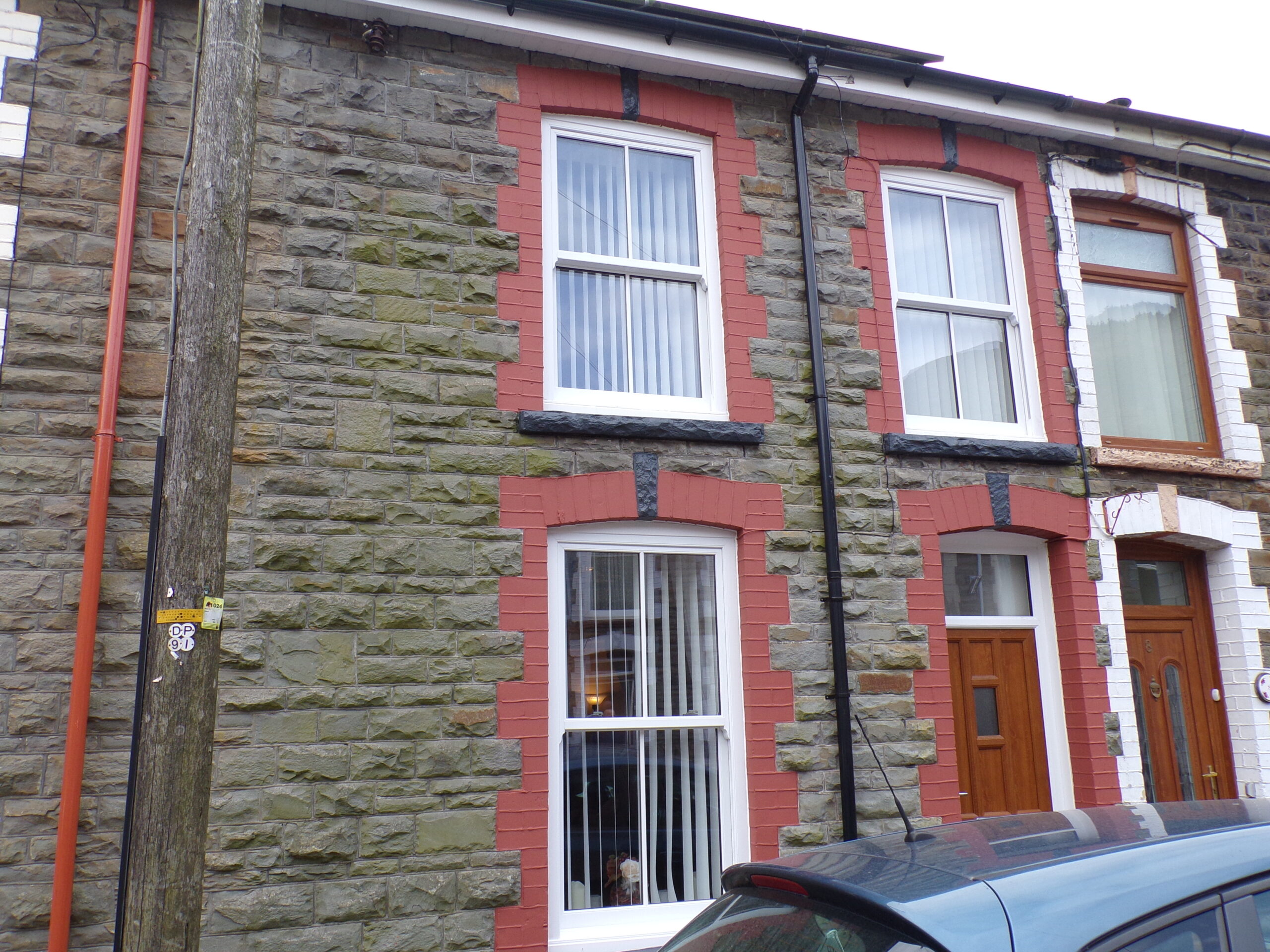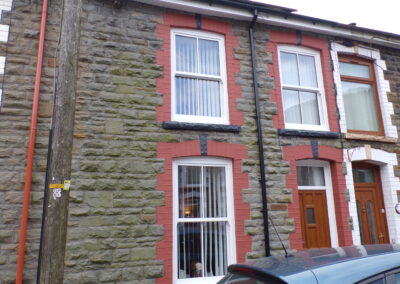Property Features
- Terraced House
- 3 Bedrooms
- 1 Bathrooms
- Utility Room
- Rear Garden
- Double Glazing
- Gas Central Heating
- Popular Location
- Close To Shops & Amenities
- Near Bus Route
- Ideal First Purchase
Description
Apex are pleased to offer for sale this beautiful 3 bedroom property, situated in the picturesque village of Blaencwm. This well presented property benefits from uPVC double glazing, gas central heating, and an enclosed rear garden offering stunning views.
The property comprises: Lounge, kitchen, utility room, 3 bedrooms bathroom, enclosed rear garden.
PORCH:
Emulsion ceiling, emulsion and tiled walls, tiled flooring, cupboard housing electric meter.
LOUNGE: 6.85 x 4.19 (22’6″ x 13’9″)
Emulsion ceiling, emulsion walls with alcoves, laminate flooring, feature fireplace housing gas fire, radiator, power points, stairs leading to first floor with integrated led spot lighting and glass balustrade, window to the front.
KITCHEN: 3.46 x 2.58 (11’4″ x 8’6″)
Emulsion ceiling, emulsion walls with tile splash backs, tiled flooring, fitted wall and base units with integrated stainless steel double sink and drainer with mixer taps, gas hob, double electric ovens, chimney style extractor fan, led plinth lighting, radiator, power points, window to the rear.
UTILITY ROOM: 2.52 x 1.96 (8’3″ x 6’5″)
Emulsion walls and ceiling, tiled flooring, fitted wall and base units with space for white goods, combi boiler, radiator, power points, access to rear garden.
LANDING:
Emulsion walls and ceiling, fitted carpet, glass balustrade, power points, access to bedrooms, bathroom and attic space.
BEDROOM 1: 3.51 x 2.34 (11’6″ x 7’8″)
Emulsion walls and ceiling, fitted carpet, radiator, power points, window to the rear.
BEDROOM 2: 4.25 x 2.39 (13’11” x 7’10”)
Emulsion walls and ceiling, fitted carpet, radiator, power points, sash window to the front.
BEDROOM 3: 3.39 x 1.88 (11’1″ x 6’2″)
Emulsion walls and ceiling, painted wooden flooring, built-in storage, radiator, power points, sash window to the front.
BATHROOM: 2.37 x 2.33 (7’9″ x 7’8″)
Emulsion ceiling, tiled walls, vinyl flooring, 3 piece corner bath suite in White with separate shower cubicle, radiator, window to the rear.
REAR GARDEN:
Enclosed rear garden with patio area, glass balustrade with solar lighting and gate leading to rear lane
- Satellite
- Street View
- Transit
- Bike
- Comparables



Recent Comments